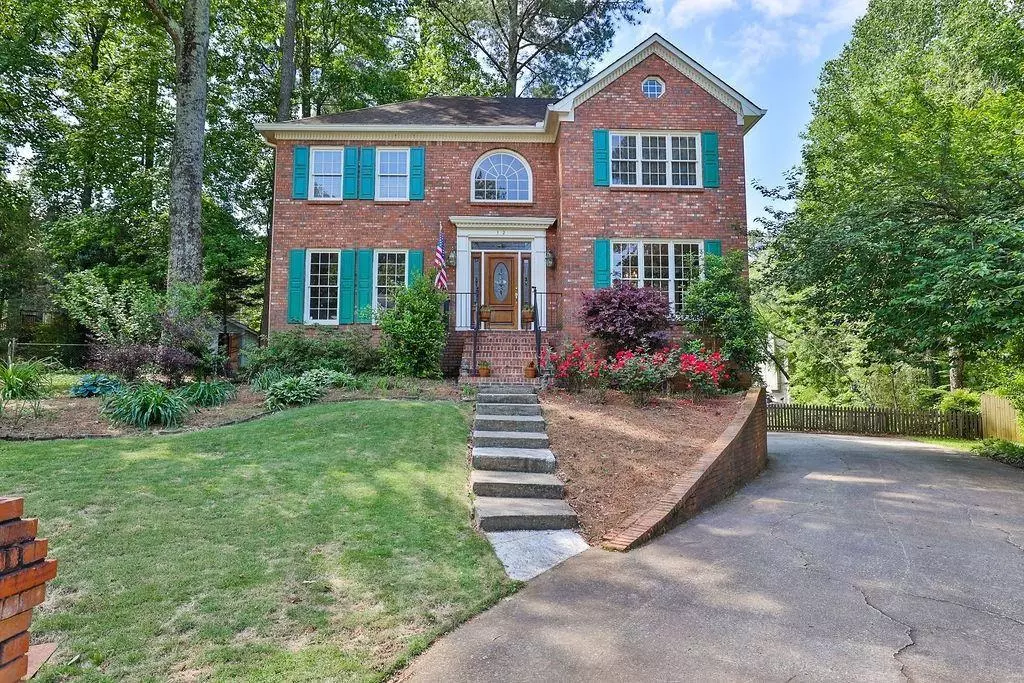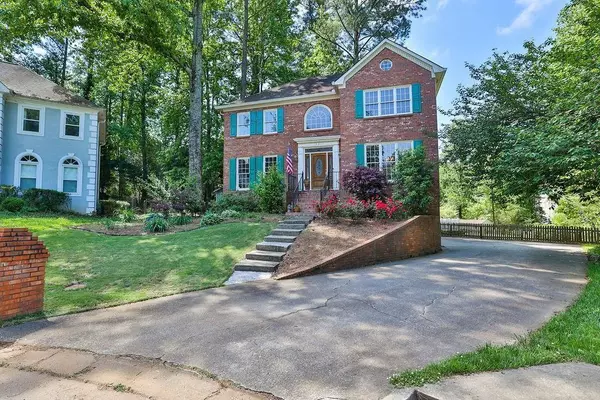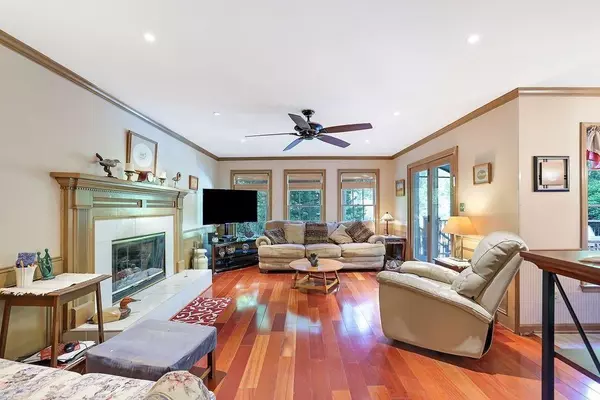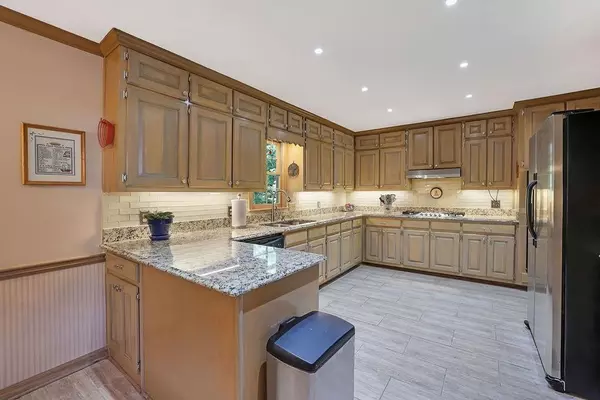4 Beds
3 Baths
2,391 SqFt
4 Beds
3 Baths
2,391 SqFt
Key Details
Property Type Single Family Home
Sub Type Single Family Residence
Listing Status Active
Purchase Type For Sale
Square Footage 2,391 sqft
Price per Sqft $223
Subdivision St. Andrews
MLS Listing ID 7474595
Style Traditional
Bedrooms 4
Full Baths 3
Construction Status Resale
HOA Y/N No
Originating Board First Multiple Listing Service
Year Built 1987
Annual Tax Amount $6,000
Tax Year 2023
Lot Size 0.370 Acres
Acres 0.37
Property Description
Welcome to this delightful home in the highly sought-after St. Andrews neighborhood, where charm meets modern convenience! Nestled in a tranquil cul-de-sac, this property offers an inviting atmosphere and is perfect for your next chapter.
Step inside to discover stunning hardwood floors on the main level, leading you to a spacious open-concept kitchen. This beautifully updated kitchen features elegant granite countertops, tile flooring, a stylish backsplash, and new under-cabinet and recessed lighting. The new sink and gas cooktop complete this culinary oasis.
The main level also includes a convenient full bathroom, perfect for guests. Upstairs, you'll find three generously sized bedrooms and an additional full bathroom. The primary suite is a true retreat, boasting a luxurious ensuite bath with a new tile shower, vaulted ceilings, skylights, and a gorgeous custom stained-glass window for added privacy.
When it's time to relax, step outside to your easy-to-maintain fiberglass pool, ideal for cooling off during those hot Atlanta days. Enjoy alfresco dining on the back deck, shaded by a retractable awning for your comfort.
Nature lovers will appreciate the wildlife right in your backyard! Leave the gates open, and you might be visited by local deer families who often come by to feed, as the sellers leave food out. How special is that?
Plus, the large unfinished space behind the garage is a blank canvas—perfect for a workshop, extra storage, or transforming into a man cave, gym, or private office for those working from home.
Additional features include a brand new hot water tank, new front gutters with LeafGuard, and HVAC systems that were replaced just five years ago.
This home is ready for your personal touches—don't miss the chance to make it your own!
Location
State GA
County Gwinnett
Lake Name None
Rooms
Bedroom Description Oversized Master
Other Rooms None
Basement Driveway Access, Partial
Dining Room Seats 12+, Separate Dining Room
Interior
Interior Features Disappearing Attic Stairs, Double Vanity, Entrance Foyer, High Speed Internet, Walk-In Closet(s)
Heating Natural Gas
Cooling Ceiling Fan(s), Central Air
Flooring Carpet, Ceramic Tile, Hardwood
Fireplaces Number 1
Fireplaces Type Family Room, Gas Log
Window Features None
Appliance Dishwasher, Disposal, Gas Cooktop, Gas Oven, Gas Water Heater, Microwave, Range Hood
Laundry Laundry Room, Main Level
Exterior
Exterior Feature Private Yard
Parking Features Driveway, Garage
Garage Spaces 2.0
Fence Fenced
Pool Fiberglass, In Ground, Private
Community Features None
Utilities Available Cable Available, Electricity Available, Natural Gas Available, Phone Available, Sewer Available, Underground Utilities, Water Available
Waterfront Description None
View Pool, Trees/Woods
Roof Type Composition,Shingle
Street Surface Asphalt
Accessibility None
Handicap Access None
Porch Deck
Private Pool true
Building
Lot Description Back Yard, Cul-De-Sac
Story Two
Foundation Slab
Sewer Public Sewer
Water Public
Architectural Style Traditional
Level or Stories Two
Structure Type Brick Front,Frame
New Construction No
Construction Status Resale
Schools
Elementary Schools Harris
Middle Schools Duluth
High Schools Duluth
Others
Senior Community no
Restrictions false
Tax ID R6264 332
Ownership Fee Simple
Acceptable Financing Cash, Conventional, FHA
Listing Terms Cash, Conventional, FHA
Financing no
Special Listing Condition None







