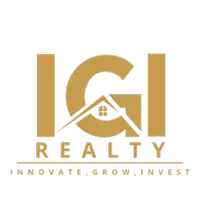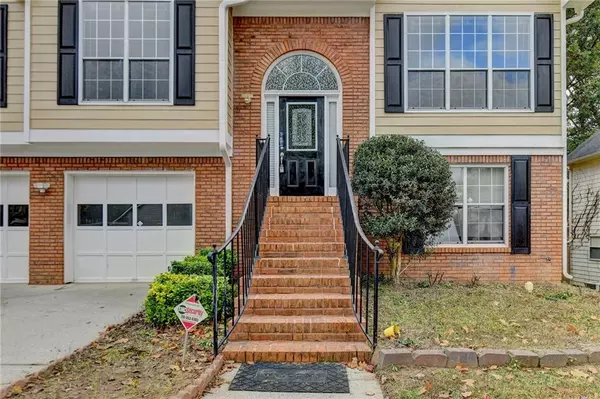4 Beds
3 Baths
2,569 SqFt
4 Beds
3 Baths
2,569 SqFt
Key Details
Property Type Single Family Home
Sub Type Single Family Residence
Listing Status Active
Purchase Type For Sale
Square Footage 2,569 sqft
Price per Sqft $178
Subdivision Berkeley Mill
MLS Listing ID 7483960
Style Traditional
Bedrooms 4
Full Baths 3
Construction Status Resale
HOA Y/N No
Originating Board First Multiple Listing Service
Year Built 1995
Annual Tax Amount $3,922
Tax Year 2023
Lot Size 8,276 Sqft
Acres 0.19
Property Description
The kitchen is a chef's delight, featuring granite countertops, stained cabinets ,vented hood and pantry . Upstairs, enjoy three generously-sized bedrooms, including a master suite with a cathedral ceiling, double vanities, walk-in closet, and separate tub/shower. The lower level offers even more living space with an additional living room, a fourth bedroom, and a full bath—ideal for guests, a home office, or a private retreat.
Outside, the back deck is perfect for BBQs and outdoor living. New HVAC system and water heater . NO HOA, you have the freedom to personalize your space. Don't miss this incredible opportunity to own a beautiful home in a prime Duluth location—schedule a showing today!
Location
State GA
County Gwinnett
Lake Name None
Rooms
Bedroom Description Oversized Master,Split Bedroom Plan
Other Rooms None
Basement Daylight, Exterior Entry, Finished, Finished Bath, Interior Entry
Dining Room Seats 12+, Separate Dining Room
Interior
Interior Features Cathedral Ceiling(s), Disappearing Attic Stairs, Double Vanity, Entrance Foyer, Walk-In Closet(s)
Heating Central, Forced Air, Zoned
Cooling Ceiling Fan(s), Central Air, Zoned
Flooring Hardwood
Fireplaces Number 1
Fireplaces Type Factory Built, Family Room
Window Features Double Pane Windows
Appliance Dishwasher, Disposal, Gas Range, Range Hood
Laundry Laundry Closet, Lower Level
Exterior
Exterior Feature Private Entrance, Private Yard
Parking Features Attached, Driveway, Garage, Garage Door Opener, Garage Faces Front, Level Driveway
Garage Spaces 2.0
Fence None
Pool None
Community Features Near Schools, Near Shopping, Sidewalks
Utilities Available Electricity Available, Natural Gas Available, Sewer Available, Underground Utilities, Water Available
Waterfront Description None
View Other
Roof Type Composition,Shingle
Street Surface Paved
Accessibility None
Handicap Access None
Porch Deck
Private Pool false
Building
Lot Description Back Yard, Front Yard, Landscaped, Level
Story Multi/Split
Foundation Slab
Sewer Public Sewer
Water Public
Architectural Style Traditional
Level or Stories Multi/Split
Structure Type Brick Front,Cement Siding
New Construction No
Construction Status Resale
Schools
Elementary Schools Chesney
Middle Schools Duluth
High Schools Duluth
Others
Senior Community no
Restrictions false
Tax ID R6230 214
Special Listing Condition None







