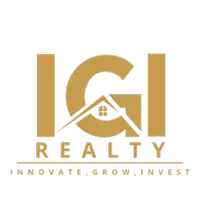3 Beds
2.5 Baths
1,742 Sqft Lot
3 Beds
2.5 Baths
1,742 Sqft Lot
Key Details
Property Type Townhouse
Sub Type Townhouse
Listing Status Active
Purchase Type For Rent
Subdivision Howell Park
MLS Listing ID 7508633
Style Traditional
Bedrooms 3
Full Baths 2
Half Baths 1
HOA Y/N No
Originating Board First Multiple Listing Service
Year Built 2002
Available Date 2025-02-17
Lot Size 1,742 Sqft
Acres 0.04
Property Description
This bright and sunny townhouse is located in a prime spot, close to shopping centers, schools, and major roads like North Berkeley Road, Buford Hwy, Pleasant Hill Rd, and I-85. Enjoy a fantastic community with a clubhouse, swimming pool, tennis court, fitness club, dog park, and more!
This "single-family style townhouse" offers 3 spacious bedrooms and 2 full bathrooms on the second floor, plus a wide-open family room with a large kitchen. A convenient half-bathroom is located on the main floor. The house includes Stylish white Shaker cabinets in the kitchen and bathrooms, quartz countertops throughout, Lennox HVAC and heating system, Nice light fixtures, faucets, and LVP flooring throughout Whirlpool appliances: cook range, microwave, and dishwasher. Don't miss this fantastic opportunity!
Location
State GA
County Gwinnett
Lake Name None
Rooms
Bedroom Description Roommate Floor Plan,Other
Other Rooms None
Basement None
Dining Room Great Room, Other
Interior
Interior Features Cathedral Ceiling(s), Double Vanity, High Ceilings 9 ft Main, Walk-In Closet(s)
Heating Central, Forced Air, Natural Gas
Cooling Ceiling Fan(s), Central Air, Zoned
Flooring Other
Fireplaces Number 1
Fireplaces Type Living Room
Window Features None
Appliance Dishwasher, Disposal, Gas Cooktop, Gas Water Heater, Other
Laundry Upper Level
Exterior
Exterior Feature Private Yard, Other
Parking Features Driveway
Fence None
Pool None
Community Features Homeowners Assoc, Near Schools, Near Shopping, Near Trails/Greenway, Pool, Restaurant, Sauna
Utilities Available Cable Available, Electricity Available, Natural Gas Available, Water Available
Waterfront Description None
View Other
Roof Type Composition
Street Surface None
Accessibility None
Handicap Access None
Porch Patio
Total Parking Spaces 2
Private Pool false
Building
Lot Description Back Yard, Front Yard, Level
Story Two
Architectural Style Traditional
Level or Stories Two
Structure Type Brick Front,Cement Siding,HardiPlank Type
New Construction No
Schools
Elementary Schools Harris
Middle Schools Duluth
High Schools Duluth
Others
Senior Community no
Tax ID R6260 535







