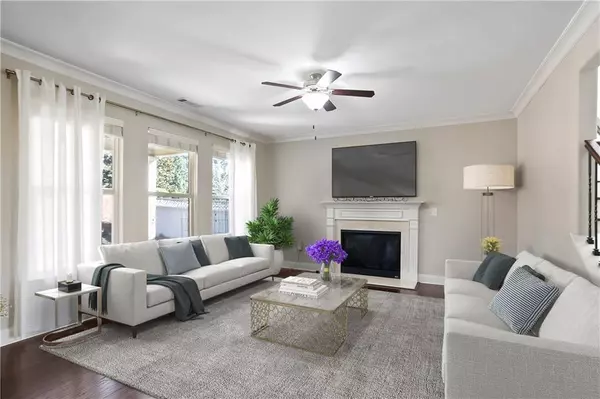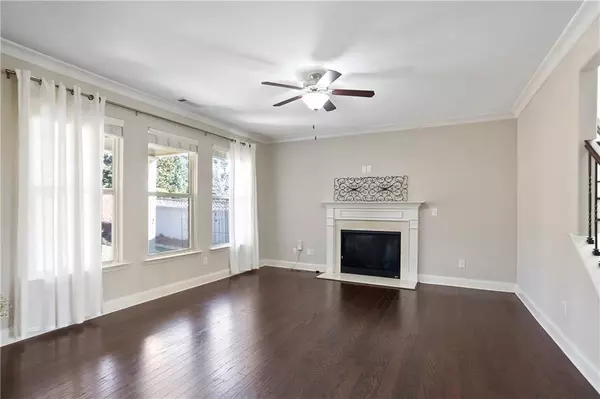4 Beds
3.5 Baths
2,725 SqFt
4 Beds
3.5 Baths
2,725 SqFt
Key Details
Property Type Single Family Home
Sub Type Single Family Residence
Listing Status Active
Purchase Type For Sale
Square Footage 2,725 sqft
Price per Sqft $238
Subdivision Berkeley Hills Estates
MLS Listing ID 7510181
Style Traditional
Bedrooms 4
Full Baths 3
Half Baths 1
Construction Status Resale
HOA Fees $800
HOA Y/N Yes
Originating Board First Multiple Listing Service
Year Built 2016
Annual Tax Amount $6,303
Tax Year 2023
Lot Size 4,791 Sqft
Acres 0.11
Property Description
Location
State GA
County Gwinnett
Lake Name None
Rooms
Bedroom Description Oversized Master,Other
Other Rooms None
Basement None
Dining Room Open Concept
Interior
Interior Features Central Vacuum, Crown Molding, Double Vanity, Entrance Foyer, High Ceilings 9 ft Main, Tray Ceiling(s), Walk-In Closet(s)
Heating Forced Air, Natural Gas
Cooling Ceiling Fan(s), Central Air, Electric
Flooring Carpet, Hardwood
Fireplaces Number 1
Fireplaces Type Great Room
Window Features Double Pane Windows
Appliance Dishwasher, Gas Cooktop, Microwave
Laundry Laundry Room
Exterior
Exterior Feature Other
Parking Features Garage, Garage Door Opener, Garage Faces Front
Garage Spaces 2.0
Fence Back Yard
Pool None
Community Features Homeowners Assoc
Utilities Available Cable Available, Electricity Available, Natural Gas Available, Phone Available, Water Available, Other
Waterfront Description None
View Other
Roof Type Composition
Street Surface Asphalt
Accessibility None
Handicap Access None
Porch Covered
Private Pool false
Building
Lot Description Back Yard, Front Yard, Landscaped
Story Two
Foundation Slab
Sewer Public Sewer
Water Public
Architectural Style Traditional
Level or Stories Two
Structure Type Brick 4 Sides
New Construction No
Construction Status Resale
Schools
Elementary Schools Beaver Ridge
Middle Schools Summerour
High Schools Norcross
Others
Senior Community no
Restrictions false
Tax ID R6228 229
Special Listing Condition None







