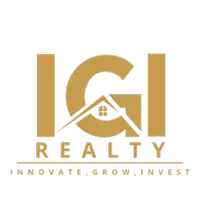4 Beds
3 Baths
2,583 SqFt
4 Beds
3 Baths
2,583 SqFt
Key Details
Property Type Single Family Home
Sub Type Single Family Residence
Listing Status Active
Purchase Type For Sale
Square Footage 2,583 sqft
Price per Sqft $166
Subdivision Fountain Glen 3
MLS Listing ID 7595949
Style Other,Traditional
Bedrooms 4
Full Baths 3
Construction Status Resale
HOA Fees $720
HOA Y/N Yes
Year Built 1997
Annual Tax Amount $4,545
Tax Year 2023
Lot Size 0.380 Acres
Acres 0.38
Property Sub-Type Single Family Residence
Source First Multiple Listing Service
Property Description
Location
State GA
County Gwinnett
Lake Name None
Rooms
Bedroom Description Master on Main,Oversized Master
Other Rooms None
Basement Bath/Stubbed, Finished, Full
Main Level Bedrooms 2
Dining Room Great Room
Interior
Interior Features Entrance Foyer, High Ceilings, High Ceilings 9 ft Lower, High Ceilings 9 ft Main, High Ceilings 9 ft Upper, Tray Ceiling(s), Vaulted Ceiling(s), Walk-In Closet(s)
Heating Forced Air, Natural Gas
Cooling Ceiling Fan(s), Central Air, Electric
Flooring Carpet, Hardwood
Fireplaces Number 1
Fireplaces Type Factory Built, Living Room
Window Features ENERGY STAR Qualified Windows,Storm Window(s)
Appliance Dishwasher, Microwave
Laundry Other
Exterior
Exterior Feature Private Yard, Rain Gutters
Parking Features Attached, Garage Door Opener, Parking Pad
Fence Back Yard, Fenced, Wood
Pool None
Community Features Homeowners Assoc, Sidewalks, Swim Team, Tennis Court(s)
Utilities Available Cable Available, Other, Sewer Available
Waterfront Description None
View Other
Roof Type Composition
Street Surface Asphalt
Accessibility None
Handicap Access None
Porch Deck, Patio
Total Parking Spaces 2
Private Pool false
Building
Lot Description Back Yard, Cul-De-Sac, Front Yard
Story Multi/Split
Foundation Brick/Mortar
Sewer Public Sewer
Water Public
Architectural Style Other, Traditional
Level or Stories Multi/Split
Structure Type Brick 3 Sides,Wood Siding
New Construction No
Construction Status Resale
Schools
Elementary Schools Dyer
Middle Schools Twin Rivers
High Schools Mountain View
Others
HOA Fee Include Maintenance Grounds,Swim,Tennis
Senior Community no
Restrictions false
Tax ID R7024 107
Ownership Fee Simple
Financing no
Special Listing Condition None
Virtual Tour https://youtu.be/_QdK_-MGFo0?si=3_E0byoAyCvI2RkM







