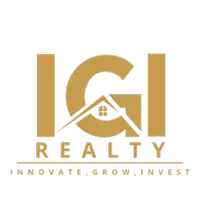4 Beds
5 Baths
7,067 SqFt
4 Beds
5 Baths
7,067 SqFt
Key Details
Property Type Single Family Home
Sub Type Single Family Residence
Listing Status Active
Purchase Type For Sale
Square Footage 7,067 sqft
Price per Sqft $205
MLS Listing ID 7598093
Style Traditional,Ranch
Bedrooms 4
Full Baths 4
Half Baths 2
Construction Status Resale
HOA Y/N No
Year Built 2001
Annual Tax Amount $9,002
Tax Year 2024
Lot Size 7.270 Acres
Acres 7.27
Property Sub-Type Single Family Residence
Source First Multiple Listing Service
Property Description
Location
State GA
County Gwinnett
Lake Name None
Rooms
Bedroom Description In-Law Floorplan,Master on Main,Oversized Master
Other Rooms Garage(s), RV/Boat Storage, Kennel/Dog Run, Shed(s), Workshop, Outbuilding
Basement Daylight, Finished, Finished Bath, Full, Exterior Entry, Interior Entry
Main Level Bedrooms 1
Dining Room Seats 12+, Separate Dining Room
Interior
Interior Features Bookcases, Central Vacuum, Crown Molding, Double Vanity, Entrance Foyer 2 Story, High Ceilings 10 ft Main, His and Hers Closets, Tray Ceiling(s), Walk-In Closet(s), High Speed Internet, Entrance Foyer, Recessed Lighting
Heating Natural Gas, Zoned
Cooling Ceiling Fan(s), Central Air, Zoned, Multi Units
Flooring Carpet, Ceramic Tile, Hardwood, Tile
Fireplaces Number 3
Fireplaces Type Family Room, Master Bedroom, Keeping Room, Ventless, Factory Built, Gas Log
Window Features Plantation Shutters,Wood Frames
Appliance Dishwasher, Disposal, Trash Compactor, Refrigerator, Microwave, Gas Cooktop, Electric Oven, Gas Oven, Gas Water Heater
Laundry Laundry Room, Main Level, Sink, In Kitchen
Exterior
Exterior Feature Lighting, Private Yard, Storage
Parking Features Attached, Detached, Driveway, Garage
Garage Spaces 8.0
Fence Back Yard, Wrought Iron
Pool Gas Heat, Gunite, Heated, In Ground, Pool/Spa Combo, Salt Water
Community Features None
Utilities Available Electricity Available, Natural Gas Available, Water Available, Phone Available
Waterfront Description None
View Pool, Trees/Woods
Roof Type Composition,Ridge Vents
Street Surface Paved
Accessibility Accessible Doors
Handicap Access Accessible Doors
Porch Deck, Front Porch, Rear Porch, Patio, Screened, Covered
Total Parking Spaces 8
Private Pool false
Building
Lot Description Back Yard, Wooded, Private, Landscaped, Level, Sprinklers In Front
Story One and One Half
Foundation Concrete Perimeter
Sewer Septic Tank
Water Public
Architectural Style Traditional, Ranch
Level or Stories One and One Half
Structure Type Brick 4 Sides,Cement Siding,Brick
New Construction No
Construction Status Resale
Schools
Elementary Schools Magill
Middle Schools Grace Snell
High Schools South Gwinnett
Others
HOA Fee Include Reserve Fund
Senior Community no
Restrictions false
Acceptable Financing Cash, Conventional, FHA, VA Loan
Listing Terms Cash, Conventional, FHA, VA Loan
Special Listing Condition None
Virtual Tour https://eddyjames.com/properties/750-old-loganville-rd-sw-loganville-ga-30052/?ej







