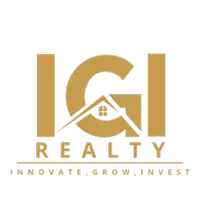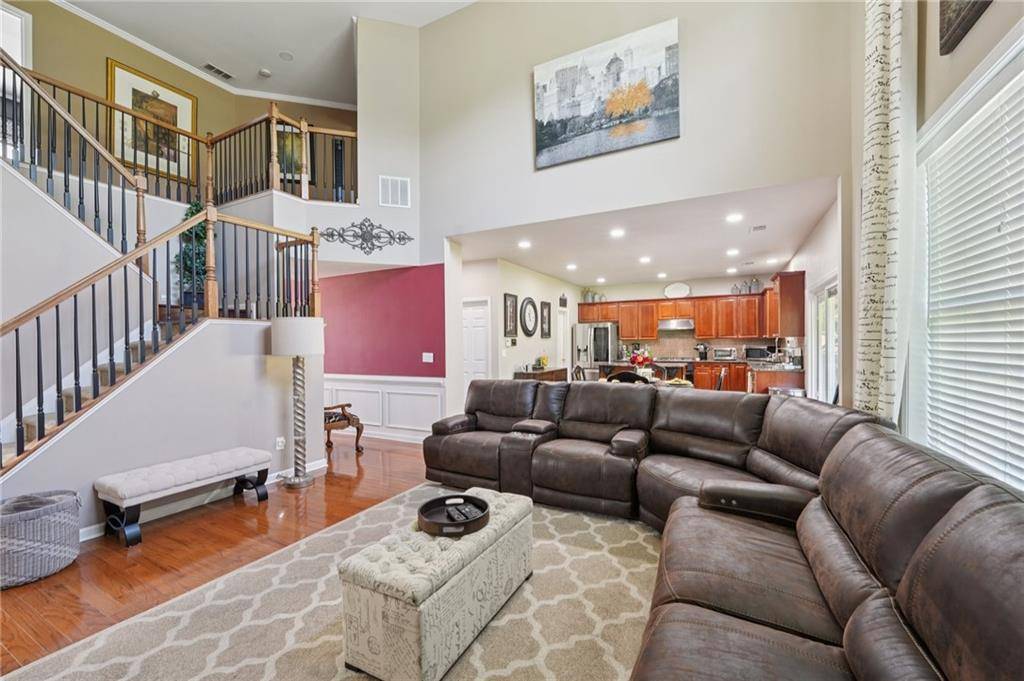4 Beds
2.5 Baths
3,152 SqFt
4 Beds
2.5 Baths
3,152 SqFt
Key Details
Property Type Single Family Home
Sub Type Single Family Residence
Listing Status Active
Purchase Type For Sale
Square Footage 3,152 sqft
Price per Sqft $189
Subdivision Laurel Park
MLS Listing ID 7602944
Style Traditional
Bedrooms 4
Full Baths 2
Half Baths 1
Construction Status Resale
HOA Fees $110/mo
HOA Y/N Yes
Year Built 2004
Annual Tax Amount $1,414
Tax Year 2024
Lot Size 0.350 Acres
Acres 0.35
Property Sub-Type Single Family Residence
Source First Multiple Listing Service
Property Description
Step inside and prepare to be impressed. The grand two-story great room steals the show with soaring ceilings, sun-drenched windows, and seamless views into a spacious kitchen designed for gathering. With a walk-in pantry, modern appliances, ample cabinet space, a breakfast bar, and a cozy breakfast area, this kitchen checks every box.
Host unforgettable dinners in the oversized formal dining room, and enjoy the flexibility of a dedicated office that can easily serve as an extra bedroom. Upstairs, the generous bedrooms provide room to grow, while the primary suite is a true retreat—featuring vaulted ceilings, a massive walk-in closet, and a luxurious ensuite with a soaking tub perfect for unwinding.
Outside, your backyard oasis awaits. The covered patio—complete with a ceiling fan and plenty of space for seating and outdoor cooking—overlooks a perfectly manicured, fenced-in yard built for both privacy and play.
This home also offers practical upgrades that bring peace of mind and energy efficiency, including a tankless water heater, brand-new AC unit, new heat pump, and modern thermostat for year-round comfort.
Close to many Lake Lanier boat ramps, parks and walking trails. top-rated schools, shopping, dining, and entertainment, this Laurel Park beauty is the total package. Don't miss it!
Location
State GA
County Gwinnett
Area Laurel Park
Lake Name None
Rooms
Bedroom Description Oversized Master,Other
Other Rooms None
Basement None
Dining Room Separate Dining Room
Kitchen Breakfast Bar, Breakfast Room, Cabinets Stain, Eat-in Kitchen, Kitchen Island, Pantry Walk-In, View to Family Room
Interior
Interior Features High Ceilings 10 ft Main, Vaulted Ceiling(s), Walk-In Closet(s)
Heating Forced Air
Cooling Ceiling Fan(s), Central Air
Flooring Carpet, Hardwood, Tile
Fireplaces Number 1
Fireplaces Type Family Room
Equipment None
Window Features Insulated Windows
Appliance Dishwasher, Disposal, Gas Cooktop, Gas Oven, Range Hood, Tankless Water Heater
Laundry Laundry Room, Main Level
Exterior
Exterior Feature Private Yard, Other
Parking Features Driveway, Garage, Garage Faces Front, Level Driveway, Parking Pad
Garage Spaces 2.0
Fence Back Yard, Fenced, Wood
Pool None
Community Features Homeowners Assoc, Pickleball, Pool, Tennis Court(s)
Utilities Available Electricity Available, Natural Gas Available, Sewer Available, Water Available
Waterfront Description None
View Y/N Yes
View Neighborhood
Roof Type Composition
Street Surface Asphalt
Accessibility None
Handicap Access None
Porch Covered, Patio, Rear Porch
Total Parking Spaces 5
Private Pool false
Building
Lot Description Back Yard, Cul-De-Sac, Front Yard, Landscaped, Level
Story Two
Foundation Slab
Sewer Public Sewer
Water Public
Architectural Style Traditional
Level or Stories Two
Structure Type Brick Front,Vinyl Siding
Construction Status Resale
Schools
Elementary Schools White Oak - Gwinnett
Middle Schools Lanier
High Schools Lanier
Others
Senior Community no
Restrictions false
Tax ID R7365 175
Virtual Tour https://www.zillow.com/view-imx/6bb3bedd-f208-4dab-af90-1529e28f52d0?wl=true&setAttribution=mls&initialViewType=pano







