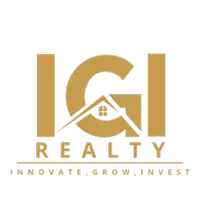6 Beds
4.5 Baths
7,404 SqFt
6 Beds
4.5 Baths
7,404 SqFt
Key Details
Property Type Single Family Home
Sub Type Single Family Residence
Listing Status Coming Soon
Purchase Type For Sale
Square Footage 7,404 sqft
Price per Sqft $334
Subdivision Country Club Of The South
MLS Listing ID 7603746
Style European,Traditional
Bedrooms 6
Full Baths 4
Half Baths 1
Construction Status Updated/Remodeled
HOA Fees $3,800/mo
HOA Y/N Yes
Year Built 1987
Annual Tax Amount $14,989
Tax Year 2023
Lot Size 0.747 Acres
Acres 0.747
Property Sub-Type Single Family Residence
Source First Multiple Listing Service
Property Description
Location
State GA
County Fulton
Area Country Club Of The South
Lake Name None
Rooms
Bedroom Description Master on Main,Oversized Master
Other Rooms Outdoor Kitchen
Basement Exterior Entry, Finished Bath, Finished, Walk-Out Access, Full
Main Level Bedrooms 1
Dining Room Seats 12+, Separate Dining Room
Kitchen Second Kitchen, Breakfast Room, Cabinets Other, Stone Counters, Kitchen Island, Keeping Room, Pantry, View to Family Room, Wine Rack
Interior
Interior Features Entrance Foyer 2 Story, Cathedral Ceiling(s), High Speed Internet, Recessed Lighting, Wet Bar, Walk-In Closet(s), High Ceilings 10 ft Lower, High Ceilings 9 ft Main, Bookcases, Disappearing Attic Stairs
Heating Forced Air, Natural Gas, Zoned
Cooling Ceiling Fan(s), Central Air, Electric, Zoned
Flooring Ceramic Tile, Hardwood, Luxury Vinyl
Fireplaces Number 2
Fireplaces Type Basement, Factory Built, Gas Starter, Gas Log, Great Room
Equipment Irrigation Equipment
Window Features Double Pane Windows
Appliance Double Oven, Dishwasher, Disposal, Refrigerator, Gas Range, Gas Water Heater, Microwave
Laundry Laundry Room, Main Level, Upper Level
Exterior
Exterior Feature Gas Grill
Parking Features Attached, Garage, Garage Faces Side
Garage Spaces 3.0
Fence None
Pool None
Community Features Clubhouse, Country Club, Catering Kitchen, Gated, Homeowners Assoc, Pickleball, Playground, Pool, Street Lights, Swim Team, Tennis Court(s)
Utilities Available Cable Available, Electricity Available, Natural Gas Available, Phone Available, Sewer Available, Underground Utilities, Water Available
Waterfront Description None
View Y/N Yes
View Golf Course, Trees/Woods
Roof Type Composition,Shingle
Street Surface Asphalt
Accessibility None
Handicap Access None
Porch Covered, Deck, Rear Porch
Private Pool false
Building
Lot Description Back Yard, Cul-De-Sac, Landscaped, Sprinklers In Front, Sprinklers In Rear
Story Two
Foundation Concrete Perimeter
Sewer Public Sewer
Water Public
Architectural Style European, Traditional
Level or Stories Two
Structure Type Stucco
Construction Status Updated/Remodeled
Schools
Elementary Schools Barnwell
Middle Schools Autrey Mill
High Schools Johns Creek
Others
HOA Fee Include Reserve Fund,Swim,Tennis
Senior Community no
Restrictions false
Tax ID 11 042101420254
Virtual Tour https://media.vantagepoint3d.com/order/294ccc53-9fc4-4807-6349-08ddacaea8e5?branding=false







