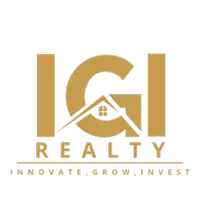7 Beds
4.5 Baths
5,580 SqFt
7 Beds
4.5 Baths
5,580 SqFt
Key Details
Property Type Single Family Home
Sub Type Single Family Residence
Listing Status Active
Purchase Type For Sale
Square Footage 5,580 sqft
Price per Sqft $132
Subdivision Woodland Chase
MLS Listing ID 7603955
Style Traditional
Bedrooms 7
Full Baths 4
Half Baths 1
Construction Status Resale
HOA Fees $500/ann
HOA Y/N Yes
Year Built 2006
Annual Tax Amount $6,261
Tax Year 2024
Lot Size 0.270 Acres
Acres 0.27
Property Sub-Type Single Family Residence
Source First Multiple Listing Service
Property Description
and inviting two-story foyer with a separate formal dining room and formal living room. The main level features gleaming hardwood floors, plus a dreamy eat-in
kitchen with granite countertops, stainless steel appliances, stained cabinetry, and a seamless view into the family room with built-in shelving and a fireplace.
Gorgeous natural light pours in, while the oversized deck off the kitchen provides an ideal setting for all types of gatherings. Enjoy the luxury of a first-floor primary suite that boasts a tray ceiling and lots of natural light. The primary bath features a jetted tub, separate vanities, water closet, separate shower, and a customized walk-in-closet. Upstairs, you'll find 5 generously sized bedrooms, offering versatility for guest rooms, home offices, or play areas, along with 2 additional bathrooms — Yes! There are 5 bedrooms upstairs! The finished basement is a highlight—designed as an in-law suite complete with a full kitchen, living area, bedroom, and bath—ideal for guests, multi-generational living, or rental income potential. This spacious home is complete with two laundry rooms, a convenient side-entry 2-car garage, and a fully fenced backyard that sits near a cul-de-sac—perfect for privacy and play. Located just minutes from West Cobb Aquatic Center, top shopping, dining, and major highways—this entertainer's dream home blends functionality and luxury beautifully. Don't miss out—homes like this in Woodland Chase move fast!
Location
State GA
County Cobb
Area Woodland Chase
Lake Name None
Rooms
Bedroom Description Master on Main
Other Rooms None
Basement Daylight, Exterior Entry, Finished, Finished Bath, Full, Interior Entry
Main Level Bedrooms 1
Dining Room Separate Dining Room
Kitchen Breakfast Bar, Cabinets Stain, Eat-in Kitchen, Pantry, Second Kitchen, Stone Counters, View to Family Room
Interior
Interior Features Double Vanity, Entrance Foyer 2 Story, High Ceilings 9 ft Upper, Tray Ceiling(s)
Heating Central
Cooling Ceiling Fan(s), Central Air
Flooring Carpet, Hardwood, Tile
Fireplaces Number 1
Fireplaces Type Family Room
Equipment None
Window Features None
Appliance Dishwasher, Disposal, Double Oven, Dryer, Gas Cooktop, Microwave, Refrigerator, Self Cleaning Oven, Washer
Laundry In Basement, In Kitchen, Laundry Room, Other
Exterior
Exterior Feature Private Yard, Rear Stairs
Parking Features Attached, Driveway, Garage, Garage Faces Side, Kitchen Level
Garage Spaces 2.0
Fence Back Yard
Pool None
Community Features Homeowners Assoc, Near Schools, Near Shopping
Utilities Available Cable Available, Electricity Available, Natural Gas Available, Phone Available, Sewer Available, Water Available
Waterfront Description None
View Y/N Yes
View Other
Roof Type Shingle
Street Surface Asphalt
Accessibility None
Handicap Access None
Porch Deck
Total Parking Spaces 4
Private Pool false
Building
Lot Description Back Yard, Cul-De-Sac, Front Yard
Story Three Or More
Foundation None
Sewer Public Sewer
Water Public
Architectural Style Traditional
Level or Stories Three Or More
Structure Type Brick Front,Frame,Vinyl Siding
Construction Status Resale
Schools
Elementary Schools Dowell
Middle Schools Tapp
High Schools Mceachern
Others
HOA Fee Include Maintenance Grounds
Senior Community no
Restrictions false
Tax ID 19046200420
Virtual Tour https://listings.rexvisualservices.com/2241-Chaseford-Ln-SW-Powder-Springs-GA-30127-USA







