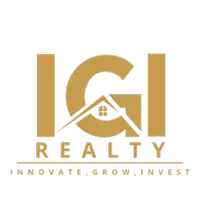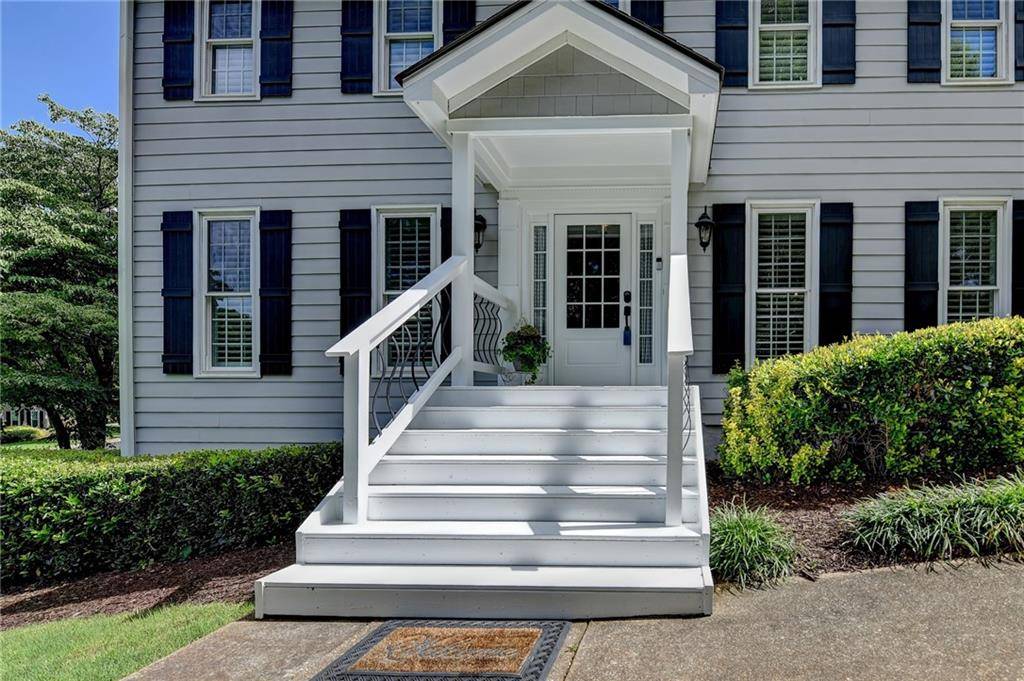4 Beds
2.5 Baths
2,210 SqFt
4 Beds
2.5 Baths
2,210 SqFt
Key Details
Property Type Single Family Home
Sub Type Single Family Residence
Listing Status Active
Purchase Type For Sale
Square Footage 2,210 sqft
Price per Sqft $239
Subdivision Flowers Crossing
MLS Listing ID 7604149
Style Traditional
Bedrooms 4
Full Baths 2
Half Baths 1
Construction Status Resale
HOA Fees $660/ann
HOA Y/N Yes
Year Built 1986
Annual Tax Amount $4,048
Tax Year 2024
Lot Size 0.340 Acres
Acres 0.34
Property Sub-Type Single Family Residence
Source First Multiple Listing Service
Property Description
comfort with timeless charm. HGTV dream home!! As you step into the heart of the home, a gorgeous updated kitchen featuring a large
island, gas range, wine/drink cooler, farmhouse sink, with storage galore awaits you... The powder room is conveniently located on
the main level for guests. The open-concept layout flows seamlessly into the spacious living and dining areas, making
it ideal for both daily living and entertaining guests. Upstairs, you'll find four generously sized bedrooms, including a
primary suite with an updated en-suite bath. When you step outside, it is an entertainer's dream. A beautifully
designed screen porch with room for dining, lounging, and play. The outdoor cooking area including a grill, big green egg, and fire pit complete the outdoor patio of your dreams. The fenced-in backyard offers privacy and peace of mind,
perfect for pets, kids, and gatherings alike.
Don't miss this rare opportunity to own a home that checks every box with unbeatable features like Window World
lifetime warranty windows, updates, style and space inside and out!
Location
State GA
County Gwinnett
Area Flowers Crossing
Lake Name None
Rooms
Bedroom Description Oversized Master
Other Rooms Garage(s), Outdoor Kitchen
Basement Crawl Space, Exterior Entry
Dining Room Dining L, Open Concept
Kitchen Eat-in Kitchen, Kitchen Island, Stone Counters, Other
Interior
Interior Features Disappearing Attic Stairs, Double Vanity, Walk-In Closet(s)
Heating Central, Natural Gas
Cooling Attic Fan, Ceiling Fan(s), Central Air, Electric
Flooring Carpet, Laminate, Vinyl
Fireplaces Number 1
Fireplaces Type Gas Log, Gas Starter, Living Room
Equipment Irrigation Equipment
Window Features Double Pane Windows,Insulated Windows,Plantation Shutters
Appliance Dishwasher, Disposal, Gas Cooktop, Gas Oven, Gas Water Heater, Microwave, Self Cleaning Oven
Laundry In Kitchen, Laundry Closet, Lower Level
Exterior
Exterior Feature Gas Grill, Private Yard, Rain Gutters
Parking Features Driveway, Garage, Garage Door Opener, Kitchen Level
Garage Spaces 2.0
Fence Back Yard, Fenced, Privacy, Wood
Pool None
Community Features Clubhouse, Homeowners Assoc, Near Schools, Near Shopping, Near Trails/Greenway, Park, Pickleball, Playground, Pool, Restaurant, Swim Team, Tennis Court(s)
Utilities Available Cable Available, Electricity Available, Natural Gas Available, Phone Available, Sewer Available, Underground Utilities, Water Available
Waterfront Description None
View Y/N Yes
View Other
Roof Type Composition
Street Surface Asphalt
Accessibility None
Handicap Access None
Porch Covered, Patio, Rear Porch, Screened
Private Pool false
Building
Lot Description Back Yard, Corner Lot, Front Yard, Landscaped, Sloped
Story Two
Foundation Slab
Sewer Public Sewer
Water Public
Architectural Style Traditional
Level or Stories Two
Structure Type Cement Siding,HardiPlank Type,Shingle Siding
Construction Status Resale
Schools
Elementary Schools Craig
Middle Schools Crews
High Schools Brookwood
Others
HOA Fee Include Reserve Fund,Swim,Tennis
Senior Community no
Restrictions false
Tax ID R5053 180







