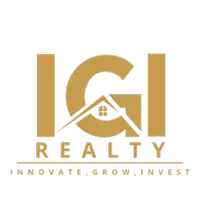
4 Beds
3 Baths
3,068 SqFt
4 Beds
3 Baths
3,068 SqFt
Key Details
Property Type Single Family Home
Sub Type Single Family Residence
Listing Status Active
Purchase Type For Sale
Square Footage 3,068 sqft
Price per Sqft $148
Subdivision Poplar Creek Estates
MLS Listing ID 7629982
Style Craftsman,Ranch,Traditional
Bedrooms 4
Full Baths 3
Construction Status Updated/Remodeled
HOA Y/N No
Year Built 1998
Annual Tax Amount $2,486
Tax Year 2024
Lot Size 1.030 Acres
Acres 1.03
Property Sub-Type Single Family Residence
Source First Multiple Listing Service
Property Description
Welcome to this beautifully renovated ranch home that combines modern style with everyday comfort. With 4 bedrooms and 3 bathrooms, this home offers plenty of space for family and entertaining. The gourmet kitchen features white cabinetry, Silestone countertops, stainless steel appliances, and designer fixtures, making it perfect for cooking and gatherings. A formal dining room with a tray ceiling adds a touch of elegance. The main level owner's suite is a peaceful retreat with a tray ceiling, walk-in closet, and spa-inspired bath with dual vanities, soaking tub, and separate shower. The finished terrace level provides a second kitchen, living area, and flexible space perfect for an in law suite, teen suite, or home office. There's also an unfinished area for storage, boats, or other toys. Set on a 1.03 acre lot with a private, fenced backyard, this home has plenty of space for outdoor fun. No HOA restrictions allow room for an RV or other recreational activities.
This home truly has it all space, style, and comfort! Don't miss out.
Location
State GA
County Jackson
Area Poplar Creek Estates
Lake Name None
Rooms
Bedroom Description In-Law Floorplan,Master on Main
Other Rooms None
Basement Daylight, Exterior Entry, Finished, Finished Bath, Full, Interior Entry
Main Level Bedrooms 3
Dining Room Separate Dining Room
Kitchen Breakfast Bar, Breakfast Room, Cabinets White, Keeping Room, Pantry Walk-In, Second Kitchen, Solid Surface Counters
Interior
Interior Features Entrance Foyer, High Ceilings 9 ft Lower, High Ceilings 10 ft Main, Tray Ceiling(s), Walk-In Closet(s)
Heating Central, Natural Gas
Cooling Attic Fan, Ceiling Fan(s), Central Air, Electric
Flooring Ceramic Tile, Laminate
Fireplaces Number 1
Fireplaces Type Factory Built, Living Room
Equipment None
Window Features Double Pane Windows
Appliance Dishwasher, Electric Oven, Electric Range, Refrigerator
Laundry In Hall, Main Level
Exterior
Exterior Feature Garden
Parking Features Attached, Garage, Garage Faces Front, Kitchen Level, Level Driveway
Garage Spaces 2.0
Fence Back Yard
Pool None
Community Features None
Utilities Available Cable Available, Electricity Available, Natural Gas Available, Phone Available, Water Available
Waterfront Description None
View Y/N Yes
View Neighborhood
Roof Type Composition,Shingle
Street Surface Asphalt,Paved
Accessibility Accessible Entrance
Handicap Access Accessible Entrance
Porch Deck
Private Pool false
Building
Lot Description Back Yard, Front Yard, Level, Private, Wooded
Story Two
Foundation Block, Brick/Mortar
Sewer Septic Tank
Water Public
Architectural Style Craftsman, Ranch, Traditional
Level or Stories Two
Structure Type Brick,Cement Siding
Construction Status Updated/Remodeled
Schools
Elementary Schools West Jackson
Middle Schools West Jackson
High Schools Jackson County
Others
Senior Community no
Restrictions false
Tax ID 114 029
Acceptable Financing Cash, Conventional, FHA, USDA Loan, VA Loan, Other
Listing Terms Cash, Conventional, FHA, USDA Loan, VA Loan, Other








