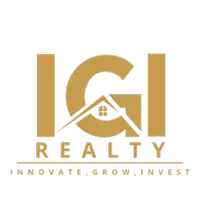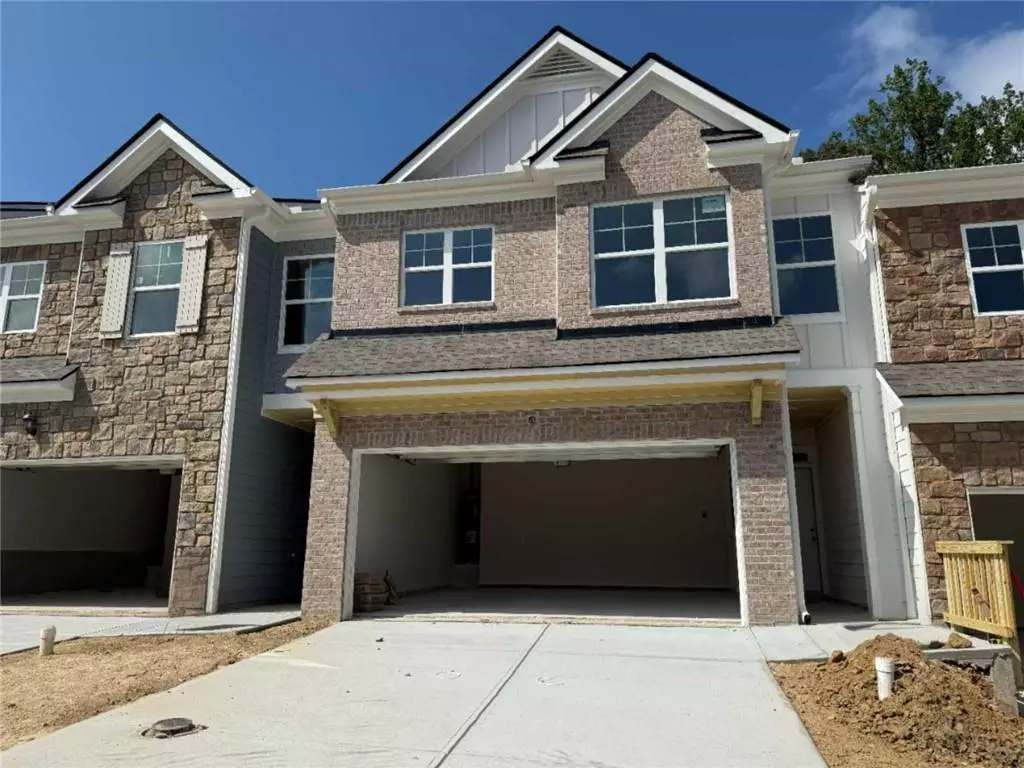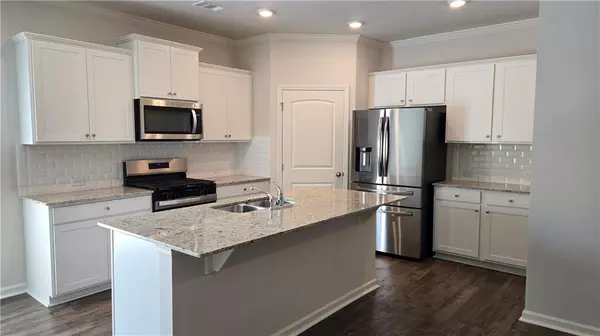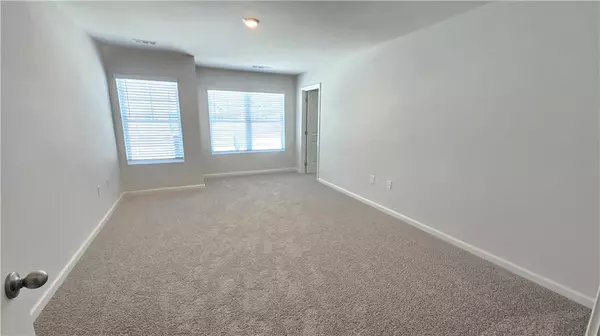
3 Beds
2.5 Baths
1,877 SqFt
3 Beds
2.5 Baths
1,877 SqFt
Key Details
Property Type Townhouse
Sub Type Townhouse
Listing Status Active
Purchase Type For Rent
Square Footage 1,877 sqft
Subdivision Greyton Springs
MLS Listing ID 7636421
Style Townhouse
Bedrooms 3
Full Baths 2
Half Baths 1
HOA Y/N No
Year Built 2025
Available Date 2025-08-21
Lot Size 2,178 Sqft
Acres 0.05
Property Sub-Type Townhouse
Source First Multiple Listing Service
Property Description
Property Overview::: New, two-story townhome / Bedrooms: 3 / Bathrooms: 2.5 / Square Footage: 1,857 sq ft / Garage: 2-car :::
First Floor Features::: Long foyer entry / Open-concept main living area / Large family room / Well-appointed kitchen with: Center island, Granite Countertops, Subway tile backsplash, White cabinets / Stainless-steel appliances / Dining area off the kitchen / Access to a back deck or patio / Half bathroom :::
Second Floor Features ::: Primary Suite with a bathroom featuring: Separate tub and shower / Dual vanity / Linen closet / Roomy walk-in closet / Loft area (ideal for a game room or second living space) / 2 secondary bedrooms / Laundry room / Additional full bathroom with a dual vanity :::
Rental Requirements ::: Credit Score: Excellent / Sufficient Monthly Income / Good rental history is a MUST!
Location
State GA
County Gwinnett
Area Greyton Springs
Lake Name None
Rooms
Bedroom Description Other
Other Rooms None
Basement None
Dining Room None
Kitchen Cabinets White, Kitchen Island, Pantry, Solid Surface Counters, View to Family Room
Interior
Interior Features Double Vanity, High Ceilings 9 ft Main, High Ceilings 9 ft Upper, Walk-In Closet(s)
Heating Central
Cooling Central Air, Electric
Flooring Carpet, Luxury Vinyl
Fireplaces Type None
Equipment None
Window Features Double Pane Windows,Insulated Windows
Appliance Dishwasher, Dryer, Gas Range, Gas Water Heater, Microwave, Refrigerator, Washer
Laundry Electric Dryer Hookup, In Hall, Laundry Room, Upper Level
Exterior
Exterior Feature None
Parking Features Attached, Garage, Garage Faces Front, Kitchen Level, Level Driveway
Garage Spaces 2.0
Fence None
Pool None
Community Features Homeowners Assoc, Near Shopping, Pool, Sidewalks, Street Lights
Utilities Available Electricity Available, Sewer Available, Water Available
Waterfront Description None
View Y/N Yes
View Neighborhood, Trees/Woods
Roof Type Shingle
Street Surface Asphalt,Paved
Accessibility None
Handicap Access None
Porch Covered
Private Pool false
Building
Lot Description Back Yard, Level
Story Two
Architectural Style Townhouse
Level or Stories Two
Structure Type Brick,HardiPlank Type
Schools
Elementary Schools Patrick
Middle Schools Jones
High Schools Seckinger
Others
Senior Community no
Tax ID R7178A082








