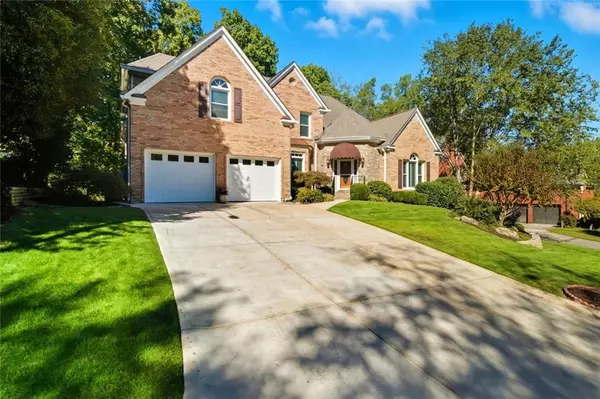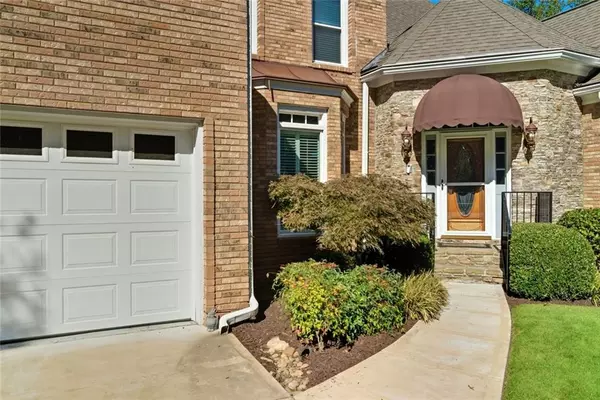
5 Beds
5.5 Baths
5,304 SqFt
5 Beds
5.5 Baths
5,304 SqFt
Key Details
Property Type Single Family Home
Sub Type Single Family Residence
Listing Status Active
Purchase Type For Sale
Square Footage 5,304 sqft
Price per Sqft $134
Subdivision Brookstone
MLS Listing ID 7666903
Style Traditional
Bedrooms 5
Full Baths 5
Half Baths 1
Construction Status Resale
HOA Fees $380/ann
HOA Y/N Yes
Year Built 1993
Annual Tax Amount $2,124
Tax Year 2025
Lot Size 0.286 Acres
Acres 0.286
Property Sub-Type Single Family Residence
Source First Multiple Listing Service
Property Description
The main-level primary suite offers true retreat living with dual walk-in closets and a spacious bath featuring a jetted tub and separate vanities. Each additional bedroom includes its own walk-in closet and bath, providing comfort and privacy for family and guests alike.
The finished terrace level expands your lifestyle options with a full bath, kitchenette, and flexible space ideal for media, recreation, or home office—opening to a covered patio and beautiful backyard.
Set on a wooded lot with mature landscaping and a full irrigation system, the property offers both privacy and picturesque fairway views. Lovingly maintained, this home is move-in ready and waiting for you.
Living in Brookstone means access to the county's finest schools and exclusive country club amenities, including championship golf, resort-style swimming, tennis facilities, and a vibrant social calendar. A rare opportunity to live expansively in one of West Cobb's most desirable settings.
Location
State GA
County Cobb
Area Brookstone
Lake Name None
Rooms
Bedroom Description Master on Main
Other Rooms None
Basement Finished
Main Level Bedrooms 1
Dining Room Seats 12+, Separate Dining Room
Kitchen Eat-in Kitchen, Kitchen Island, Pantry, View to Family Room, Wine Rack
Interior
Interior Features Bookcases, Cathedral Ceiling(s), Crown Molding, Disappearing Attic Stairs, Double Vanity, Entrance Foyer 2 Story, High Ceilings 10 ft Main, His and Hers Closets, Walk-In Closet(s)
Heating Other
Cooling Central Air, Ceiling Fan(s), Dual, Gas, Humidity Control
Flooring Carpet, Hardwood, Ceramic Tile
Fireplaces Number 1
Fireplaces Type Great Room
Equipment Dehumidifier
Window Features Bay Window(s)
Appliance Dishwasher, Disposal, Double Oven, Gas Cooktop, Dryer, Electric Water Heater, Refrigerator, Self Cleaning Oven, Washer
Laundry Laundry Room, In Kitchen
Exterior
Exterior Feature Awning(s), Lighting
Parking Features Garage Faces Front, Garage Door Opener, Driveway
Fence None
Pool None
Community Features Clubhouse, Swim Team, Street Lights, Tennis Court(s)
Utilities Available Cable Available, Electricity Available, Natural Gas Available, Sewer Available, Underground Utilities, Water Available, Phone Available
Waterfront Description None
View Y/N Yes
View Golf Course
Roof Type Composition
Street Surface Asphalt
Accessibility None
Handicap Access None
Porch Deck
Total Parking Spaces 4
Private Pool false
Building
Lot Description Cul-De-Sac, Landscaped
Story Three Or More
Foundation Concrete Perimeter
Sewer Public Sewer
Water Public
Architectural Style Traditional
Level or Stories Three Or More
Structure Type Brick
Construction Status Resale
Schools
Elementary Schools Ford
Middle Schools Durham
High Schools Harrison
Others
HOA Fee Include Maintenance Grounds
Senior Community no
Restrictions true
Tax ID 20023101860








