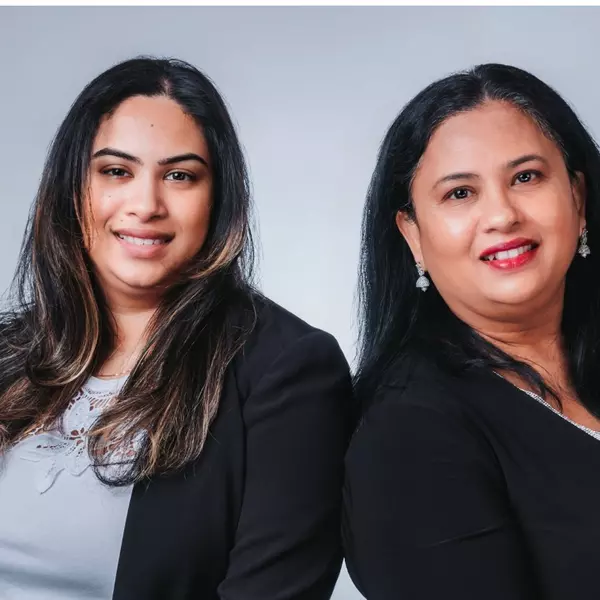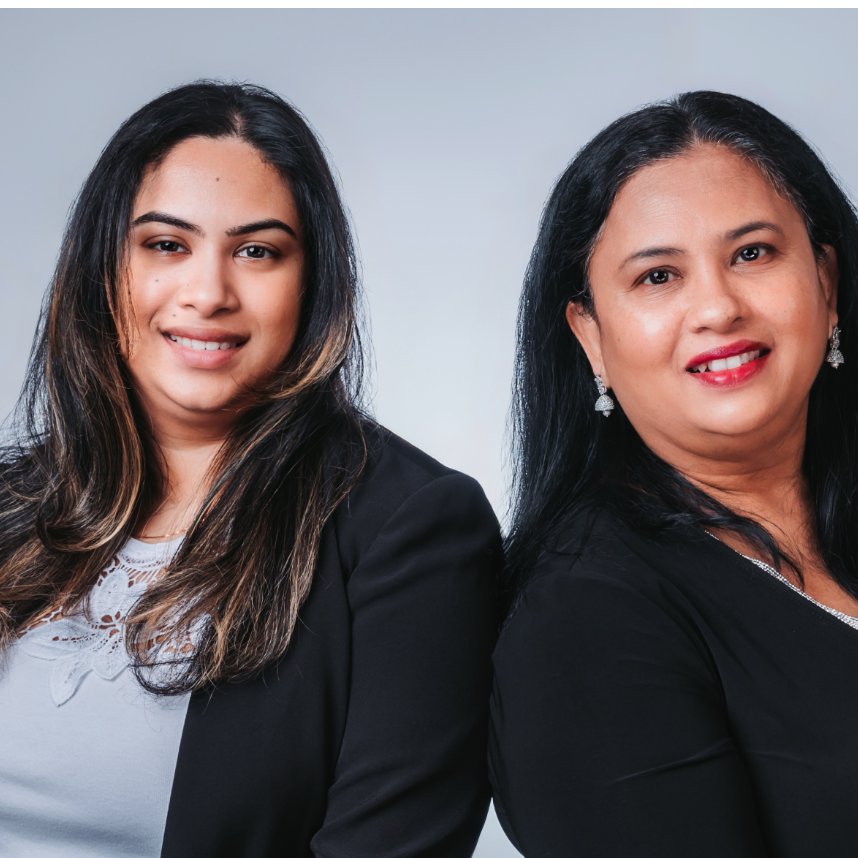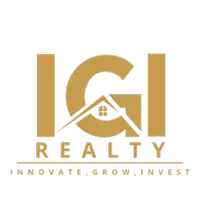
3 Beds
2 Baths
3 Beds
2 Baths
Key Details
Property Type Single Family Home
Sub Type Single Family Residence
Listing Status Active
Purchase Type For Sale
Subdivision Jodeco Forest
MLS Listing ID 7667773
Style Bungalow,Ranch,Traditional
Bedrooms 3
Full Baths 2
Construction Status Resale
HOA Y/N No
Year Built 1974
Annual Tax Amount $2,871
Tax Year 2024
Property Sub-Type Single Family Residence
Source First Multiple Listing Service
Property Description
Location
State GA
County Clayton
Area Jodeco Forest
Lake Name Spivey
Rooms
Bedroom Description Master on Main
Other Rooms Outbuilding, Shed(s), Workshop
Basement Crawl Space
Main Level Bedrooms 3
Dining Room Separate Dining Room
Kitchen Breakfast Room, Eat-in Kitchen
Interior
Interior Features Disappearing Attic Stairs, High Speed Internet
Heating Central, Natural Gas
Cooling Ceiling Fan(s), Central Air, Electric
Flooring Carpet, Laminate
Fireplaces Number 1
Fireplaces Type Gas Starter
Equipment None
Window Features None
Appliance Dishwasher, Gas Water Heater, Microwave, Refrigerator
Laundry In Garage
Exterior
Exterior Feature Private Yard
Parking Features Attached, Garage, Garage Door Opener, Kitchen Level
Garage Spaces 2.0
Fence Fenced
Pool None
Community Features Park
Utilities Available Electricity Available, Natural Gas Available, Phone Available, Water Available
Waterfront Description None
View Y/N Yes
View City
Roof Type Composition
Street Surface Asphalt
Accessibility None
Handicap Access None
Porch Deck, Patio
Total Parking Spaces 4
Private Pool false
Building
Lot Description Level, Private
Story One
Foundation Slab
Sewer Septic Tank
Water Public
Architectural Style Bungalow, Ranch, Traditional
Level or Stories One
Structure Type Brick,Brick 4 Sides
Construction Status Resale
Schools
Elementary Schools Suder
Middle Schools M.D. Roberts
High Schools Jonesboro
Others
Senior Community no
Restrictions false
Tax ID 06026D C003
Ownership Fee Simple
Financing yes








