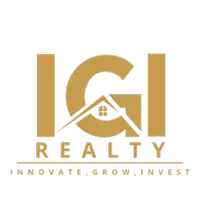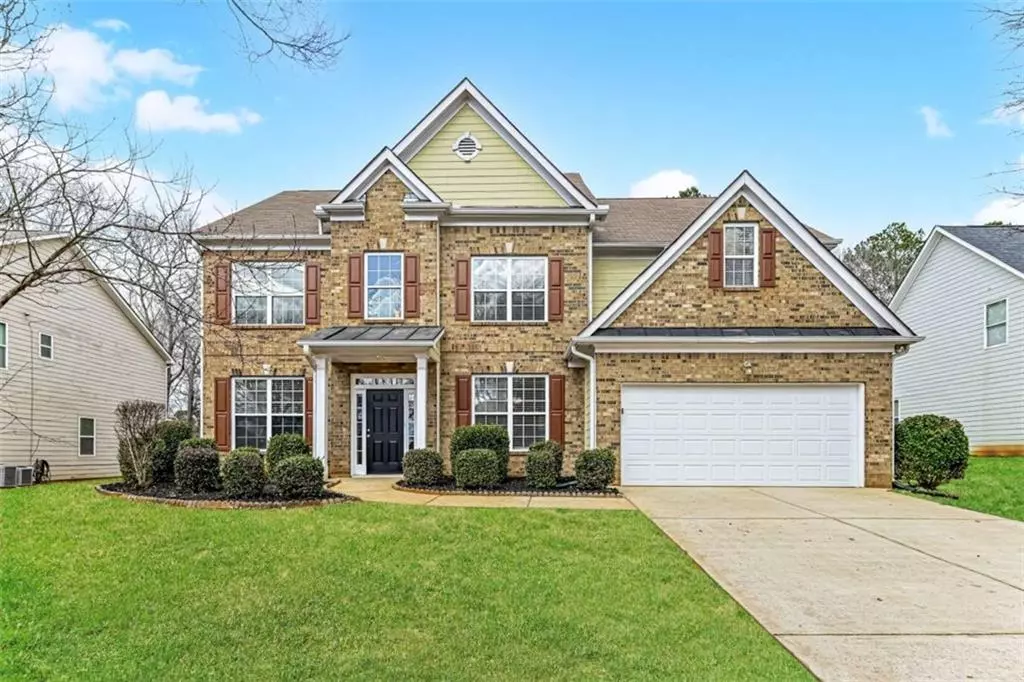
5 Beds
3 Baths
3,044 SqFt
5 Beds
3 Baths
3,044 SqFt
Key Details
Property Type Single Family Home
Sub Type Single Family Residence
Listing Status Active
Purchase Type For Sale
Square Footage 3,044 sqft
Price per Sqft $131
Subdivision Meadow Glen At Heron Bay
MLS Listing ID 7667993
Style Traditional
Bedrooms 5
Full Baths 3
Construction Status Resale
HOA Fees $1,150/ann
HOA Y/N Yes
Year Built 2006
Annual Tax Amount $6,058
Tax Year 2024
Property Sub-Type Single Family Residence
Source First Multiple Listing Service
Property Description
Location
State GA
County Henry
Area Meadow Glen At Heron Bay
Lake Name None
Rooms
Bedroom Description Split Bedroom Plan
Other Rooms None
Basement None
Main Level Bedrooms 1
Dining Room Other
Kitchen Cabinets Stain, Kitchen Island, Stone Counters
Interior
Interior Features Bookcases, Disappearing Attic Stairs, Double Vanity, High Ceilings, High Ceilings 9 ft Lower, High Ceilings 9 ft Main, High Ceilings 9 ft Upper, High Speed Internet, Other, Tray Ceiling(s), Walk-In Closet(s)
Heating Central, Natural Gas, Zoned
Cooling Ceiling Fan(s), Central Air, Electric, Zoned
Flooring Carpet, Ceramic Tile, Hardwood, Other
Fireplaces Number 1
Fireplaces Type Factory Built, Family Room
Equipment None
Window Features None
Appliance Dishwasher, Electric Water Heater, Microwave, Refrigerator
Laundry In Hall, Laundry Room, Upper Level
Exterior
Exterior Feature Private Yard
Parking Features Garage
Garage Spaces 2.0
Fence None
Pool None
Community Features Homeowners Assoc, Playground, Pool
Utilities Available Cable Available, Electricity Available, Natural Gas Available, Sewer Available, Underground Utilities, Water Available
Waterfront Description None
View Y/N Yes
View Other
Roof Type Other
Street Surface Asphalt
Accessibility None
Handicap Access None
Porch None
Total Parking Spaces 2
Private Pool false
Building
Lot Description Level, Private, Wooded
Story Two
Foundation Slab
Sewer Public Sewer
Water Public
Architectural Style Traditional
Level or Stories Two
Structure Type Brick,Cedar,Wood Siding
Construction Status Resale
Schools
Elementary Schools Bethlehem - Henry
Middle Schools Luella
High Schools Luella
Others
HOA Fee Include Maintenance Grounds
Senior Community no
Restrictions false
Tax ID 080G01010000
Ownership Fee Simple
Financing no








