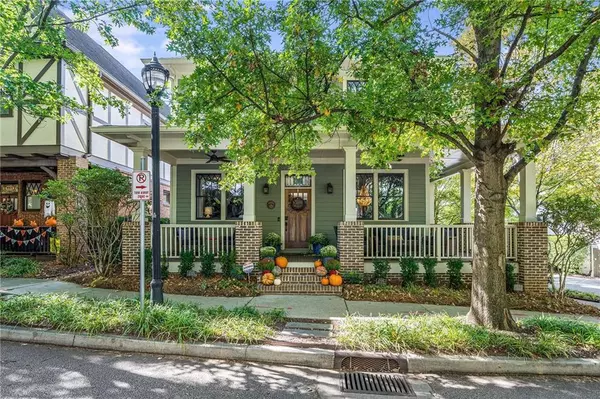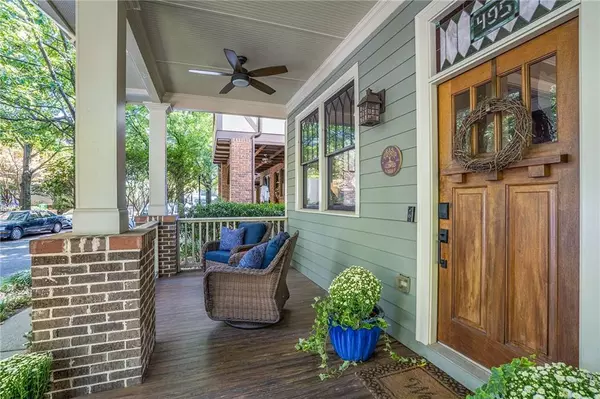
5 Beds
4.5 Baths
3,266 SqFt
5 Beds
4.5 Baths
3,266 SqFt
Open House
Sat Oct 25, 2:00pm - 4:00pm
Key Details
Property Type Single Family Home
Sub Type Single Family Residence
Listing Status Active
Purchase Type For Sale
Square Footage 3,266 sqft
Price per Sqft $455
Subdivision Glenwood Park
MLS Listing ID 7664614
Style Craftsman,Traditional
Bedrooms 5
Full Baths 4
Half Baths 1
Construction Status Resale
HOA Fees $179/mo
HOA Y/N Yes
Year Built 2006
Annual Tax Amount $14,730
Tax Year 2024
Lot Size 4,356 Sqft
Acres 0.1
Property Sub-Type Single Family Residence
Source First Multiple Listing Service
Property Description
Need more space or versatility? An attached ADU/in-law suite features a studio layout with a full kitchen and bath, ideal for guests, multigenerational living, a private office, or potential RENTAL!
Living in Glenwood Park means a true live-work-play lifestyle with the Atlanta BeltLine at your doorstep, beloved restaurants, bars and shops just steps away, and community events all through the year such as the Glenwood Park Halloween Parade, the holiday tree lighting in Brasfield Square, Parktoberfest in Brewer Park and the annual Easter Egg hunt, just to name a few. Optional neighborhood pool & gym membership, a private dog park, and community gardening plots round out the amenities.
Schedule your private tour today and experience Glenwood Park living at its best.
Location
State GA
County Fulton
Area Glenwood Park
Lake Name None
Rooms
Bedroom Description In-Law Floorplan,Master on Main,Studio
Other Rooms Guest House
Basement Bath/Stubbed, Driveway Access, Exterior Entry, Finished, Other
Main Level Bedrooms 1
Dining Room Open Concept, Separate Dining Room
Kitchen Breakfast Bar, Cabinets Other, Kitchen Island, Other Surface Counters, Second Kitchen, Stone Counters, View to Family Room, Other
Interior
Interior Features Bookcases, Coffered Ceiling(s), Crown Molding, Double Vanity, Entrance Foyer, Recessed Lighting, Walk-In Closet(s), Other
Heating Central
Cooling Ceiling Fan(s), Central Air
Flooring Ceramic Tile, Hardwood
Fireplaces Number 1
Fireplaces Type Family Room
Equipment Home Theater
Window Features Double Pane Windows
Appliance Dishwasher, Disposal, Double Oven, Dryer, Gas Cooktop
Laundry In Garage, Laundry Room, Main Level, Upper Level
Exterior
Exterior Feature Courtyard, Storage
Parking Features Attached, Garage, Garage Door Opener, Garage Faces Rear, Garage Faces Side
Garage Spaces 3.0
Fence Wrought Iron
Pool None
Community Features Dog Park, Homeowners Assoc, Near Beltline, Near Public Transport, Near Schools, Near Shopping, Park, Playground, Pool, Restaurant, Other
Utilities Available Cable Available, Electricity Available, Natural Gas Available, Phone Available, Sewer Available, Underground Utilities
Waterfront Description None
View Y/N Yes
View Neighborhood
Roof Type Shingle
Street Surface Asphalt
Accessibility None
Handicap Access None
Porch Covered, Front Porch, Side Porch, Wrap Around
Private Pool false
Building
Lot Description Corner Lot
Story Two
Foundation Slab
Sewer Public Sewer
Water Public
Architectural Style Craftsman, Traditional
Level or Stories Two
Structure Type Brick,Wood Siding,Other
Construction Status Resale
Schools
Elementary Schools Parkside
Middle Schools Martin L. King Jr.
High Schools Maynard Jackson
Others
Senior Community no
Restrictions true
Tax ID 14 001200060985
Financing no








