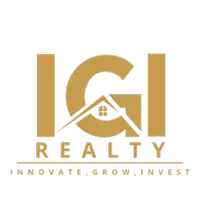
3 Beds
2.5 Baths
1,446 SqFt
3 Beds
2.5 Baths
1,446 SqFt
Key Details
Property Type Single Family Home
Sub Type Single Family Residence
Listing Status Active
Purchase Type For Sale
Square Footage 1,446 sqft
Price per Sqft $193
Subdivision Northgate At Legacy Park
MLS Listing ID 7670277
Style Traditional
Bedrooms 3
Full Baths 2
Half Baths 1
Construction Status Resale
HOA Fees $400/ann
HOA Y/N Yes
Year Built 1997
Annual Tax Amount $3,683
Tax Year 2025
Lot Size 8,955 Sqft
Acres 0.2056
Property Sub-Type Single Family Residence
Source First Multiple Listing Service
Property Description
This charming three-bedroom, two-and-a-half-bath home is perfect for a first-time homebuyer or anyone looking to downsize without sacrificing space and comfort.
Situated on a corner lot, this home features a large, level backyard — ideal for kids, pets, or family entertaining. Inside, you'll love the open floor plan, spacious family room, and eat-in kitchen that make everyday living easy and enjoyable.
Upstairs, the primary suite offers double vanities, a separate shower and soaking tub, and a walk-in closet. Two additional bedrooms and a full bath provide plenty of room for family or guests.
This home is priced to sell — don't miss your opportunity to own this beautiful property in the City of Acworth!
Location
State GA
County Cobb
Area Northgate At Legacy Park
Lake Name None
Rooms
Bedroom Description None
Other Rooms None
Basement None
Dining Room None
Kitchen Eat-in Kitchen
Interior
Interior Features Other
Heating Central
Cooling Central Air
Flooring Carpet
Fireplaces Number 1
Fireplaces Type Family Room
Equipment None
Window Features None
Appliance Dishwasher, Gas Range, Refrigerator
Laundry In Hall
Exterior
Exterior Feature None
Parking Features Garage
Garage Spaces 2.0
Fence Back Yard
Pool None
Community Features None
Utilities Available Electricity Available
Waterfront Description None
View Y/N Yes
View Other
Roof Type Shingle
Street Surface Concrete
Accessibility None
Handicap Access None
Porch Patio
Private Pool false
Building
Lot Description Back Yard
Story Two
Foundation Slab
Sewer Public Sewer
Water Public
Architectural Style Traditional
Level or Stories Two
Structure Type Vinyl Siding
Construction Status Resale
Schools
Elementary Schools Acworth
Middle Schools Barber
High Schools North Cobb
Others
Senior Community no
Restrictions false
Tax ID 20005101110








