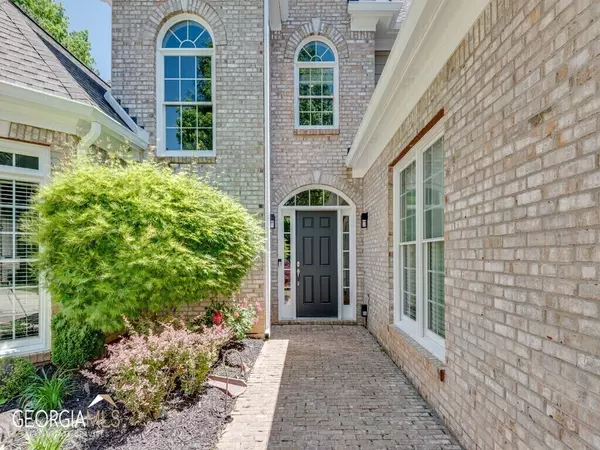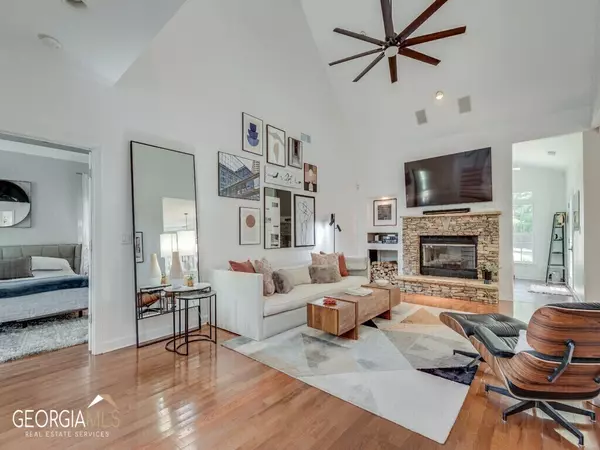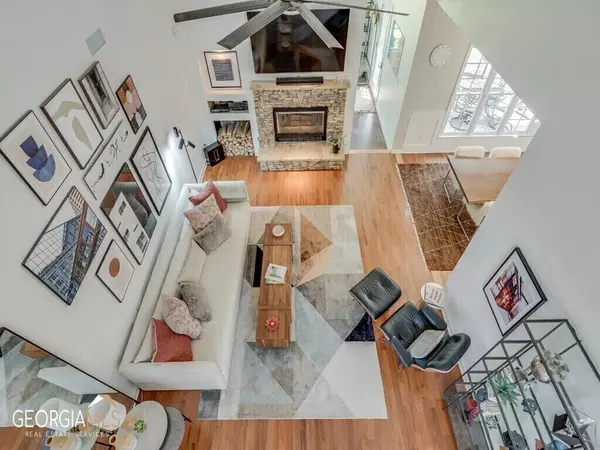$910,000
$874,000
4.1%For more information regarding the value of a property, please contact us for a free consultation.
4 Beds
3.5 Baths
2,948 SqFt
SOLD DATE : 06/09/2023
Key Details
Sold Price $910,000
Property Type Single Family Home
Sub Type Single Family Residence
Listing Status Sold
Purchase Type For Sale
Square Footage 2,948 sqft
Price per Sqft $308
Subdivision Indian Ridge
MLS Listing ID 10155991
Sold Date 06/09/23
Style Brick Front,Traditional
Bedrooms 4
Full Baths 3
Half Baths 1
HOA Y/N Yes
Originating Board Georgia MLS 2
Year Built 1999
Annual Tax Amount $7,457
Tax Year 2022
Lot Size 0.697 Acres
Acres 0.697
Lot Dimensions 30361.32
Property Description
Imagine your weekends, lounging by the saltwater, resort-style pool, taking a dip in the hot tub, splashing beneath the grotto. Envision taking a relaxing sauna in the pool house, or if feeling industrious, tackling a project in the detached garage-turned-workshop. Dream about sipping your morning coffee on the patio, enjoying the lush, established landscaping and soothing water features. Perhaps your kids or dogs are playing in the large, fenced yard. You don't have to imagine this lifestyle, it is REAL and it can be yours. TO NOTE: 2.5-car detached garage is IN ADDITION to the attached 2-car garage, and already roughed-in for power, water and sewer; landscaping is maintained and covered by the HOA; in addition to a sauna, the air-conditioned pool house has a full bathroom and even tanning bed in loft; the pool's pump room is conveniently located for easy access; primary bedroom with state of the art en-suite and professionally designed closet system is on the main floor; storage is abundant throughout, including two coat closets, under stair hidden spaces and top of stair walk-in attic; located at cul-de-sac's end in prestigious Indian Ridge and zoned for coveted East Side Elementary and Walton High School.
Location
State GA
County Cobb
Rooms
Other Rooms Outbuilding, Pool House, Workshop, Garage(s)
Basement None
Interior
Interior Features High Ceilings, Double Vanity, Soaking Tub, Separate Shower, Master On Main Level
Heating Natural Gas, Zoned
Cooling Electric, Gas, Central Air, Heat Pump, Zoned
Flooring Hardwood, Carpet
Fireplaces Number 1
Fireplaces Type Living Room
Fireplace Yes
Appliance Dryer, Washer, Dishwasher, Disposal, Microwave, Refrigerator, Trash Compactor
Laundry Other
Exterior
Exterior Feature Sprinkler System
Parking Features Attached, Garage Door Opener, Garage
Garage Spaces 2.0
Fence Back Yard, Privacy
Pool In Ground, Heated
Community Features Near Shopping
Utilities Available Cable Available, Electricity Available, Natural Gas Available, Sewer Available, Water Available
View Y/N No
Roof Type Composition
Total Parking Spaces 2
Garage Yes
Private Pool Yes
Building
Lot Description Cul-De-Sac, Level
Faces IMPORTANT: 'Chatooga Trl,' NOT 'Chatooga Trail'. Waze also tends to be best GPS system. Community is at intersection of Indian Hills Parkway and Roswell Road. From Roswell Road, NORTH on Indian Hills Pkway to Indian Ridge subdiv (behind office bldgs); RIGHT on Amicalola Pass; LEFT on Nantahala Trail; RIGHT on Chatooga Trl.
Sewer Public Sewer
Water Public
Structure Type Brick
New Construction No
Schools
Elementary Schools East Side
Middle Schools Dodgen
High Schools Walton
Others
HOA Fee Include Maintenance Structure,Trash,Maintenance Grounds
Tax ID 16090400430
Security Features Security System,Carbon Monoxide Detector(s),Smoke Detector(s)
Acceptable Financing Conventional
Listing Terms Conventional
Special Listing Condition Updated/Remodeled
Read Less Info
Want to know what your home might be worth? Contact us for a FREE valuation!

Our team is ready to help you sell your home for the highest possible price ASAP

© 2025 Georgia Multiple Listing Service. All Rights Reserved.






