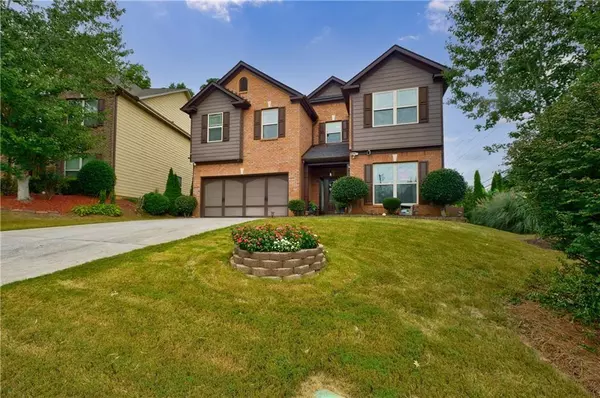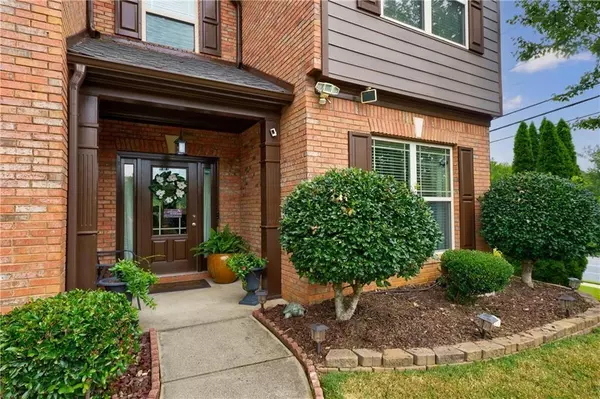$495,000
$499,000
0.8%For more information regarding the value of a property, please contact us for a free consultation.
4 Beds
2.5 Baths
2,905 SqFt
SOLD DATE : 02/22/2024
Key Details
Sold Price $495,000
Property Type Single Family Home
Sub Type Single Family Residence
Listing Status Sold
Purchase Type For Sale
Square Footage 2,905 sqft
Price per Sqft $170
Subdivision Sonoma Woods
MLS Listing ID 7325958
Sold Date 02/22/24
Style Traditional
Bedrooms 4
Full Baths 2
Half Baths 1
Construction Status Resale
HOA Fees $48/ann
HOA Y/N Yes
Year Built 2007
Annual Tax Amount $6,449
Tax Year 2023
Lot Size 0.490 Acres
Acres 0.49
Property Sub-Type Single Family Residence
Source First Multiple Listing Service
Property Description
This Gem of a house awaits you calling it home. Nestled in the sought after Sonoma Woods Subdivision in Buford, Georgia, this house with hardwood floors, boasts four bedrooms with two and a half bathrooms. The Master Suite with its vaulted ceiling, gives that welcoming feeling of tranquility. Master Bathroom has a double vanity exclusive for his and hers. Shower provides a "rain drop" experience. Large secondary rooms share a a hall bathroom. Beautiful upstairs loft area provides an ariel view of the of the family room. Open view from the kitchen of the dining room and living room areas, allows for interaction with family and guests. Kitchen equipped with stainless steel appliances, island, and cupboards galore. Njoy dining with access view of the backyard. Family/Living area offers relaxing atmosphere for entertainment. Property is on a spacious private fenced corner lot. Backyard has a custom built pergola, and extended tile paved area, equipped for outside activities. Landscaped backyard with beautiful flowers. WONT LAST LONG!!!!
Location
State GA
County Gwinnett
Area Sonoma Woods
Lake Name None
Rooms
Bedroom Description Oversized Master
Other Rooms None
Basement None
Dining Room Seats 12+, Separate Dining Room
Kitchen Cabinets Stain, Solid Surface Counters, Eat-in Kitchen, Kitchen Island, Pantry
Interior
Interior Features High Ceilings 9 ft Main, High Speed Internet, Double Vanity, Walk-In Closet(s)
Heating Central, Forced Air
Cooling Ceiling Fan(s), Central Air
Flooring Hardwood
Fireplaces Number 1
Fireplaces Type Family Room, Factory Built
Equipment None
Window Features Insulated Windows
Appliance Dishwasher, Dryer, Refrigerator, Gas Range, Microwave, Washer
Laundry Main Level
Exterior
Exterior Feature Lighting, Garden
Parking Features Garage Door Opener, Covered, Garage
Garage Spaces 2.0
Fence Back Yard, Fenced, Wood
Pool None
Community Features Homeowners Assoc, Sidewalks, Street Lights
Utilities Available Cable Available, Electricity Available, Natural Gas Available, Sewer Available, Underground Utilities, Water Available
Waterfront Description None
View Y/N Yes
View Other
Roof Type Shingle
Street Surface Asphalt
Accessibility None
Handicap Access None
Porch Covered, Patio
Total Parking Spaces 2
Private Pool false
Building
Lot Description Corner Lot, Back Yard, Level
Story Two
Foundation Slab
Sewer Public Sewer
Water Public
Architectural Style Traditional
Level or Stories Two
Structure Type Brick Front,Cement Siding
Construction Status Resale
Schools
Elementary Schools Sugar Hill - Gwinnett
Middle Schools Lanier
High Schools Lanier
Others
Senior Community no
Restrictions false
Tax ID R7231 454
Special Listing Condition None
Read Less Info
Want to know what your home might be worth? Contact us for a FREE valuation!

Our team is ready to help you sell your home for the highest possible price ASAP

Bought with Virtual Properties Realty.com






