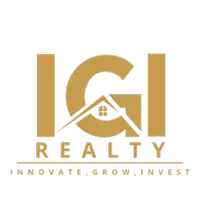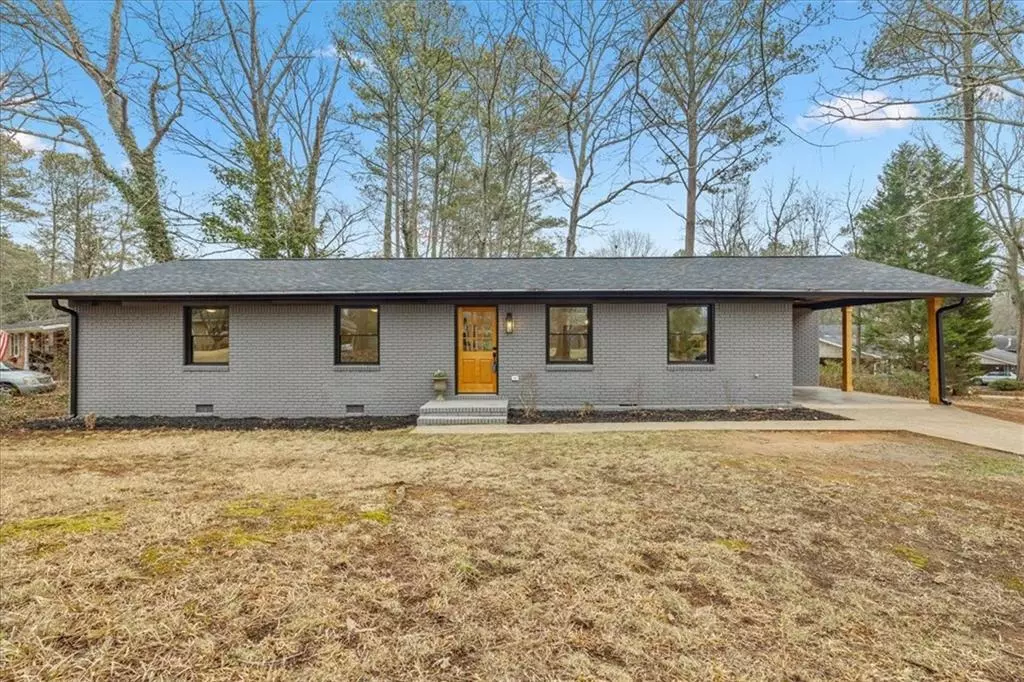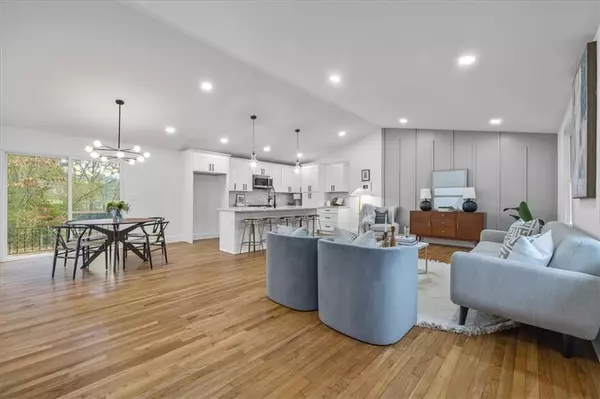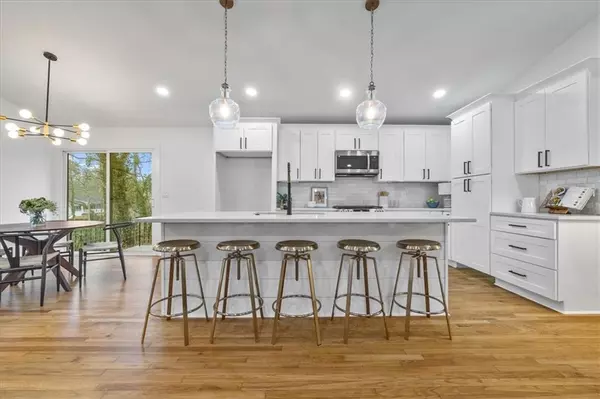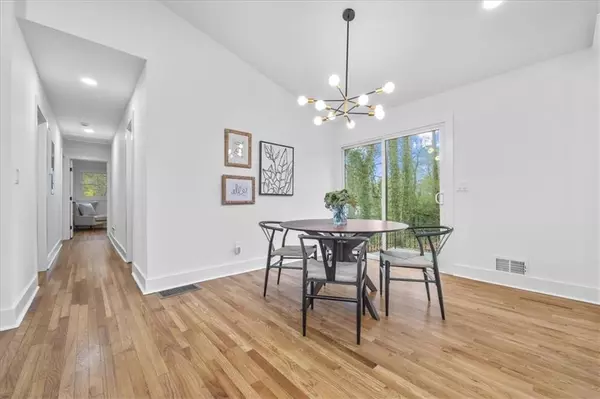$448,000
$459,900
2.6%For more information regarding the value of a property, please contact us for a free consultation.
3 Beds
2 Baths
1,450 SqFt
SOLD DATE : 03/14/2024
Key Details
Sold Price $448,000
Property Type Single Family Home
Sub Type Single Family Residence
Listing Status Sold
Purchase Type For Sale
Square Footage 1,450 sqft
Price per Sqft $308
Subdivision Sun Valley Estates
MLS Listing ID 7329012
Sold Date 03/14/24
Style Contemporary/Modern,Ranch
Bedrooms 3
Full Baths 2
Construction Status Updated/Remodeled
HOA Y/N No
Originating Board First Multiple Listing Service
Year Built 1961
Annual Tax Amount $3,253
Tax Year 2022
Lot Size 0.251 Acres
Acres 0.2507
Property Description
Welcome home to this completely renovated ranch with soaring ceilings, hardwoods throughout, and all-new everything! You will be stunned as you step inside and the vaulted ceilings completely sweep you off your feet. The careful craftsmanship and thoughtful design work is evident throughout - not to mention the brand new roof and tankless water heater! As you walk through the main level, don't miss one of the most thoughtful design features in the business - kitchen cabinet doors that open up to reveal the perfect pantry + laundry + mudroom! There is also an exterior door in this space that leads to the carport - the perfect landing pad for all of the things when you come home from a long day. In addition to the open-concept living/dining space, there is a patio just steps away from the kitchen, allowing for effortless entertaining flow. Head back to the bedroom wing and you'll find a generous 3-piece hall bath with double sinks, 2 guest bedrooms, and the owner's suite outfitted with a gorgeous ensuite bathroom. The whole house has truly been renovated with tasteful, quality upgrades! Sun Valley Estates is a wonderful location less than a mile from I-75, minutes from shopping, dining, all of the necessities, and only 10 minutes from the Battery and Truist Park.
Location
State GA
County Cobb
Lake Name None
Rooms
Bedroom Description Master on Main,Roommate Floor Plan
Other Rooms None
Basement Crawl Space
Main Level Bedrooms 3
Dining Room Open Concept
Interior
Interior Features Double Vanity, Entrance Foyer, Vaulted Ceiling(s)
Heating Central, Natural Gas
Cooling Central Air
Flooring Ceramic Tile, Hardwood
Fireplaces Type None
Window Features Double Pane Windows,Insulated Windows
Appliance Dishwasher, Gas Cooktop, Gas Oven, Gas Range, Microwave, Tankless Water Heater
Laundry Laundry Room, Main Level, Mud Room
Exterior
Exterior Feature Lighting, Rain Gutters
Parking Features Carport, Covered, Driveway, Kitchen Level, Level Driveway, Parking Pad
Fence Back Yard
Pool None
Community Features None
Utilities Available Cable Available, Electricity Available, Natural Gas Available, Phone Available, Sewer Available, Underground Utilities, Water Available
Waterfront Description None
View City, Trees/Woods
Roof Type Composition
Street Surface Asphalt
Accessibility Central Living Area, Common Area
Handicap Access Central Living Area, Common Area
Porch Patio
Private Pool false
Building
Lot Description Back Yard, Corner Lot, Front Yard, Level
Story One
Foundation Brick/Mortar
Sewer Public Sewer
Water Public
Architectural Style Contemporary/Modern, Ranch
Level or Stories One
Structure Type Brick 4 Sides
New Construction No
Construction Status Updated/Remodeled
Schools
Elementary Schools Powers Ferry
Middle Schools East Cobb
High Schools Wheeler
Others
Senior Community no
Restrictions false
Tax ID 17072300550
Special Listing Condition None
Read Less Info
Want to know what your home might be worth? Contact us for a FREE valuation!

Our team is ready to help you sell your home for the highest possible price ASAP

Bought with Keller Williams Realty Chattahoochee North, LLC
