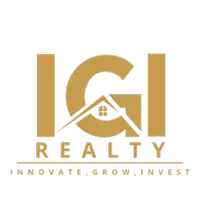$335,000
$329,700
1.6%For more information regarding the value of a property, please contact us for a free consultation.
4 Beds
3 Baths
2,128 SqFt
SOLD DATE : 11/14/2024
Key Details
Sold Price $335,000
Property Type Single Family Home
Sub Type Single Family Residence
Listing Status Sold
Purchase Type For Sale
Square Footage 2,128 sqft
Price per Sqft $157
Subdivision Peachtree Hills
MLS Listing ID 10354191
Sold Date 11/14/24
Style Brick 3 Side,Ranch
Bedrooms 4
Full Baths 3
HOA Y/N No
Originating Board Georgia MLS 2
Year Built 1958
Annual Tax Amount $2,992
Tax Year 2023
Lot Size 0.251 Acres
Acres 0.251
Lot Dimensions 10933.56
Property Description
Lovely, renovated ranch on a large corner lot in fantastic Peachtree Hills! This location can't be beat. Close to everything but in a quiet, well established neighborhood! Easy access to Windy Hill, highways, the city, shopping, dining, parks and schools, but just a short drive into the mountains. This wonderful, move in ready, three sided brick home offers so much in the way of both comfort and function. The large family room with custom tile flooring and a fireplace is light filled during the day and perfectly cozy in the evenings. The well equipped kitchen offers custom cabinetry, stainless appliances, stone counter tops and looks out to both the family room and separate dining area. The master suite includes a spacious, ensuite bath, renovated to include a custom tiled shower and double vanity. Having extended family and guests stay, short or long term, couldn't be easier in this home due to the full in-law suite, all on one level! A fourth bedroom was added to increase the guest space in this unique home. Passive solar tile flooring, new windows and exterior paint round out the numerous renovations, and the home sits on a roomy, corner lot with two driveways! All of this in a wonderful Cobb County location close to The Battery. Don't miss the opportunity to see this one!
Location
State GA
County Cobb
Rooms
Basement None
Dining Room Separate Room
Interior
Interior Features Double Vanity, In-Law Floorplan, Master On Main Level, Other, Split Bedroom Plan
Heating Central
Cooling Central Air
Flooring Carpet, Hardwood, Laminate, Tile
Fireplaces Number 1
Fireplaces Type Family Room, Gas Log
Fireplace Yes
Appliance Dishwasher, Oven/Range (Combo), Refrigerator
Laundry In Hall
Exterior
Parking Features Attached, Carport, Kitchen Level, Parking Pad
Garage Spaces 2.0
Community Features Near Public Transport, Walk To Schools, Near Shopping
Utilities Available Cable Available, Electricity Available, Natural Gas Available, Phone Available, Sewer Available, Water Available
View Y/N No
Roof Type Composition
Total Parking Spaces 2
Private Pool No
Building
Lot Description Corner Lot, Level, Sloped
Faces Use GPS
Foundation Block
Sewer Public Sewer
Water Public
Structure Type Brick,Concrete
New Construction No
Schools
Elementary Schools Labelle
Middle Schools Griffin
High Schools Osborne
Others
HOA Fee Include None
Tax ID 17022900060
Special Listing Condition Resale
Read Less Info
Want to know what your home might be worth? Contact us for a FREE valuation!

Our team is ready to help you sell your home for the highest possible price ASAP

© 2025 Georgia Multiple Listing Service. All Rights Reserved.






