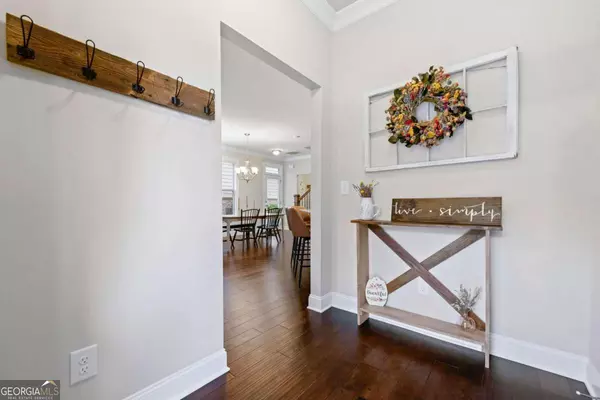$585,000
$599,000
2.3%For more information regarding the value of a property, please contact us for a free consultation.
4 Beds
3.5 Baths
2,504 SqFt
SOLD DATE : 01/15/2025
Key Details
Sold Price $585,000
Property Type Single Family Home
Sub Type Single Family Residence
Listing Status Sold
Purchase Type For Sale
Square Footage 2,504 sqft
Price per Sqft $233
Subdivision Rivers Edge
MLS Listing ID 10426104
Sold Date 01/15/25
Style Brick Front,Craftsman,Traditional
Bedrooms 4
Full Baths 3
Half Baths 1
HOA Fees $1,680
HOA Y/N Yes
Originating Board Georgia MLS 2
Year Built 2016
Annual Tax Amount $5,577
Tax Year 2023
Lot Size 1,742 Sqft
Acres 0.04
Lot Dimensions 1742.4
Property Description
Step into this warm and inviting home, tucked away in a sought-after gated community in Duluth. With its three spacious levels, four bedrooms, and three and a half bathrooms, this home has all the space, style, and comfort you could want. The kitchen is bright, full of natural light, features granite countertops, a tile backsplash, stainless steel appliances, a butler's pantry, and plenty of storage. The main level has a welcoming vibe with its luxury vinyl plank flooring, crown molding, built-in storage, and a cozy gas fireplace that ties together the living room, dining area, and kitchen beautifully. And don't miss the oak tread staircase - it adds just the right touch of charm. Upstairs, the primary suite is a true retreat with its tray ceiling, crown molding, and a generous, oversized walk-in closet. The spa-like bathroom has a relaxing soaking tub, oversized shower, vaulted ceiling, and double vanity. The secondary bedrooms share a connecting bathroom and are complemented by a versatile loft space, perfect for work or play. The third floor offers a private bedroom and full bath, with a large closet and additional attic storage space, making it a fantastic guest suite or a quiet office. The newly added fence makes the yard perfect for relaxing or entertaining. A rear-entry two-car garage adds extra convenience, and the location couldn't be better - just minutes from Downtown Duluth, the Chattahoochee River, Johns Creek, parks, and more.
Location
State GA
County Gwinnett
Rooms
Basement None
Interior
Interior Features Double Vanity, High Ceilings, Split Bedroom Plan, Tray Ceiling(s), Walk-In Closet(s)
Heating Forced Air, Natural Gas, Zoned
Cooling Ceiling Fan(s), Central Air, Zoned
Flooring Carpet, Tile, Vinyl
Fireplaces Number 1
Fireplaces Type Family Room
Fireplace Yes
Appliance Dishwasher, Disposal, Microwave, Oven/Range (Combo)
Laundry Upper Level
Exterior
Parking Features Attached, Garage, Garage Door Opener, Side/Rear Entrance
Fence Back Yard, Fenced
Community Features Gated, Sidewalks, Street Lights
Utilities Available Cable Available, Electricity Available, Natural Gas Available, Phone Available, Sewer Available
View Y/N No
Roof Type Composition
Garage Yes
Private Pool No
Building
Lot Description Level
Faces Peachtree Industrial North just past Abbotts Bridge Road. Turn Left into Rivers Edge subdivision. OR Abbotts Bridge Road to Ainsley Way to Ainsley Mill Lane.
Sewer Public Sewer
Water Public
Structure Type Stone
New Construction No
Schools
Elementary Schools Chattahoochee
Middle Schools Coleman
High Schools Duluth
Others
HOA Fee Include Maintenance Grounds
Tax ID R6324 319
Security Features Carbon Monoxide Detector(s),Smoke Detector(s)
Special Listing Condition Resale
Read Less Info
Want to know what your home might be worth? Contact us for a FREE valuation!

Our team is ready to help you sell your home for the highest possible price ASAP

© 2025 Georgia Multiple Listing Service. All Rights Reserved.






