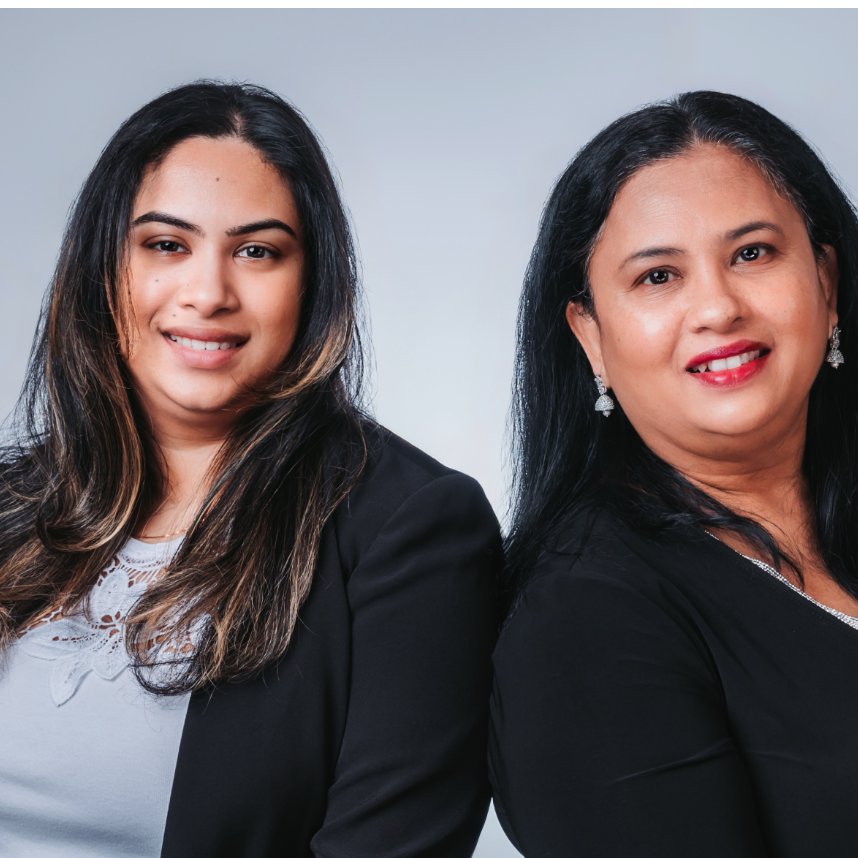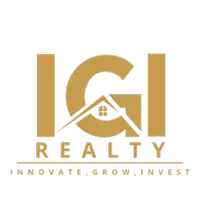$900,000
$875,000
2.9%For more information regarding the value of a property, please contact us for a free consultation.
5 Beds
4.5 Baths
4,182 SqFt
SOLD DATE : 03/26/2025
Key Details
Sold Price $900,000
Property Type Single Family Home
Sub Type Single Family Residence
Listing Status Sold
Purchase Type For Sale
Square Footage 4,182 sqft
Price per Sqft $215
Subdivision Regency At Westbrook
MLS Listing ID 7516029
Sold Date 03/26/25
Style Craftsman
Bedrooms 5
Full Baths 4
Half Baths 1
Construction Status Resale
HOA Fees $83/ann
HOA Y/N Yes
Year Built 2017
Annual Tax Amount $7,425
Tax Year 2023
Lot Size 0.255 Acres
Acres 0.255
Property Sub-Type Single Family Residence
Source First Multiple Listing Service
Property Description
Welcome to this meticulously maintained Craftsman beauty in the heart of Suwanee! This 5-bedroom, 4.5-bathroom home boasts exceptional details and an open, airy floor plan that's perfect for both family living and entertaining. You'll find coffered ceilings and crown moulding throughout, along with a custom sound system wired throughout the main floor. The gourmet chef's kitchen is a dream with its oversized island, sleek recessed lighting, and high-end finishes. It's seamlessly open to the keeping room and living room, making it easy to entertain. The main floor also features a home office with custom glass French doors for a private workspace, a formal dining room, custom mudroom storage, a half bath, huge walk-in pantry, and a guest suite with its own ensuite bathroom—perfect for visitors or multi-generational living. The walk-out patio with a built-in fireplace offers easy access to the backyard—no stairs needed. The second floor includes three secondary bedrooms, each with direct access to a bathroom, and a massive bonus room with custom built-ins, ideal for a playroom, media room, or second living area. The oversized master suite is a serene retreat with ample space for relaxation and features a spa-like bathroom and a walk-in closet. This home has been freshly painted inside and out, and it's been meticulously cared for by its original owners. Located in a vibrant community with sidewalks, a swimming pool, and a playground, this home is also within the highly rated North Gwinnett School District and just minutes from both Suwanee Town Center and Buford, offering easy access to shopping, dining, and entertainment.
Location
State GA
County Gwinnett
Area Regency At Westbrook
Lake Name None
Rooms
Bedroom Description In-Law Floorplan,Oversized Master
Other Rooms Outbuilding, Shed(s)
Basement None
Main Level Bedrooms 1
Dining Room Separate Dining Room, Open Concept
Kitchen Breakfast Bar, Cabinets White, Stone Counters, Eat-in Kitchen, Kitchen Island, Keeping Room, Pantry Walk-In, View to Family Room
Interior
Interior Features High Ceilings 10 ft Main, Bookcases, Coffered Ceiling(s), Crown Molding, Entrance Foyer, Recessed Lighting, Sound System, Tray Ceiling(s), Walk-In Closet(s), Dry Bar
Heating Central, Natural Gas, Forced Air
Cooling Ceiling Fan(s), Central Air, Electric
Flooring Carpet, Ceramic Tile, Hardwood
Fireplaces Number 3
Fireplaces Type Family Room, Keeping Room, Gas Log, Gas Starter, Outside
Equipment None
Window Features Double Pane Windows
Appliance Double Oven, Dishwasher, Disposal, Refrigerator, Gas Water Heater, Gas Cooktop, Microwave, Range Hood
Laundry Electric Dryer Hookup, Laundry Room, Upper Level
Exterior
Exterior Feature Private Entrance, Private Yard
Parking Features Attached, Garage Door Opener, Garage, Garage Faces Front, Kitchen Level
Garage Spaces 2.0
Fence Back Yard, Privacy, Wood
Pool None
Community Features Curbs, Homeowners Assoc, Near Trails/Greenway, Park, Pool, Near Schools
Utilities Available Electricity Available, Natural Gas Available, Sewer Available, Underground Utilities, Water Available
Waterfront Description None
View Y/N Yes
View Neighborhood
Roof Type Composition
Street Surface Asphalt
Accessibility None
Handicap Access None
Porch Covered, Front Porch, Patio, Rear Porch
Total Parking Spaces 2
Private Pool false
Building
Lot Description Back Yard, Landscaped, Private, Front Yard
Story Two
Foundation Concrete Perimeter
Sewer Public Sewer
Water Public
Architectural Style Craftsman
Level or Stories Two
Structure Type Brick,HardiPlank Type
Construction Status Resale
Schools
Elementary Schools Roberts
Middle Schools North Gwinnett
High Schools North Gwinnett
Others
HOA Fee Include Swim
Senior Community no
Restrictions false
Tax ID R7233 523
Acceptable Financing Cash, Conventional, FHA, VA Loan
Listing Terms Cash, Conventional, FHA, VA Loan
Special Listing Condition None
Read Less Info
Want to know what your home might be worth? Contact us for a FREE valuation!

Our team is ready to help you sell your home for the highest possible price ASAP

Bought with Focus Realty Investment







