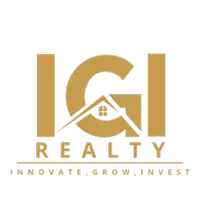$369,990
$394,990
6.3%For more information regarding the value of a property, please contact us for a free consultation.
3 Beds
2.5 Baths
2,325 SqFt
SOLD DATE : 07/05/2025
Key Details
Sold Price $369,990
Property Type Single Family Home
Sub Type Single Family Residence
Listing Status Sold
Purchase Type For Sale
Square Footage 2,325 sqft
Price per Sqft $159
Subdivision Newberry
MLS Listing ID 10454148
Sold Date 07/05/25
Style Craftsman
Bedrooms 3
Full Baths 2
Half Baths 1
HOA Fees $1,800
HOA Y/N Yes
Year Built 2024
Annual Tax Amount $5,502
Tax Year 2024
Property Sub-Type Single Family Residence
Source Georgia MLS 2
Property Description
Newberry 50+ is an active adult community in McDonough featuring low maintenance lawns, convenient location and planned resort style amenities. This home boasts a gourmet kitchen with white cabinets, quartz countertops, upgraded herringbone-style backsplash, all stainless-steel appliances included (even your fridge!), and an oversized island. Featuring LVP throughout the main level, a spacious family room with a gas fireplace and a rear covered porch. Indulge in a luxurious 1st floor owner's suite complete with a tray ceiling, an oversized walk-in closet, and a tile-surround walk-in shower! Come and make Newberry your dream retirement community!
Location
State GA
County Henry
Rooms
Bedroom Description Master On Main Level
Basement None
Interior
Interior Features Double Vanity, Master On Main Level, Walk-In Closet(s)
Heating Electric
Cooling Attic Fan, Central Air
Flooring Carpet, Vinyl
Fireplace No
Appliance Dishwasher, Disposal, Microwave, Washer
Laundry None
Exterior
Parking Features Garage, Kitchen Level, Garage Door Opener
Garage Spaces 2.0
Community Features Clubhouse, Pool, Retirement Community, Sidewalks, Near Shopping
Utilities Available Electricity Available, Natural Gas Available, Sewer Available, Underground Utilities, Water Available
View Y/N No
Roof Type Composition
Total Parking Spaces 2
Garage Yes
Private Pool No
Building
Lot Description Private
Faces Google \"Ryan Homes at Newberry 55+\" for directions to model. Follow I-285 S and I-75 S to Jonesboro Rd in Henry County. Take exit 221 from I-75S. Take Mill Rd to Mt Carmel Rd. Merge onto Jonesboro Rd. Use the left 2 lanes to turn left onto Mill Rd. At the traffic circle, take the 1st exit onto Mt Ca
Foundation Slab
Sewer Public Sewer
Water Public
Architectural Style Craftsman
Structure Type Press Board
New Construction Yes
Schools
Elementary Schools Dutchtown
Middle Schools Dutchtown
High Schools Dutchtown
Others
HOA Fee Include Maintenance Structure,Maintenance Grounds,Swimming
Security Features Carbon Monoxide Detector(s),Smoke Detector(s)
Acceptable Financing Cash, Conventional, FHA, USDA Loan, VA Loan
Listing Terms Cash, Conventional, FHA, USDA Loan, VA Loan
Special Listing Condition New Construction
Read Less Info
Want to know what your home might be worth? Contact us for a FREE valuation!

Our team is ready to help you sell your home for the highest possible price ASAP

© 2025 Georgia Multiple Listing Service. All Rights Reserved.







