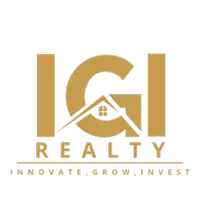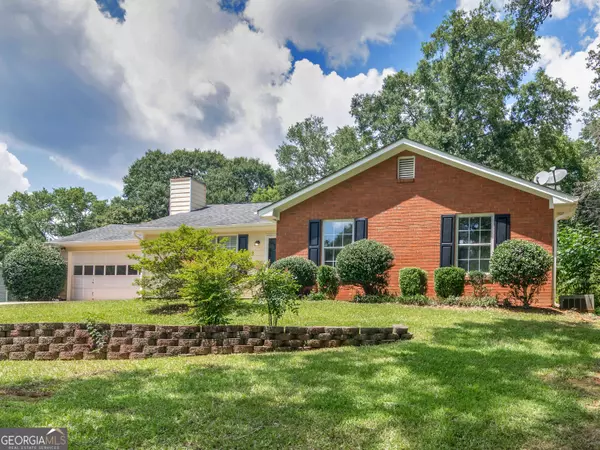$243,000
$235,000
3.4%For more information regarding the value of a property, please contact us for a free consultation.
3 Beds
2 Baths
1,342 SqFt
SOLD DATE : 10/20/2025
Key Details
Sold Price $243,000
Property Type Single Family Home
Sub Type Single Family Residence
Listing Status Sold
Purchase Type For Sale
Square Footage 1,342 sqft
Price per Sqft $181
Subdivision Wilson & Dial
MLS Listing ID 10595033
Sold Date 10/20/25
Style Brick Front,Ranch
Bedrooms 3
Full Baths 2
HOA Y/N No
Year Built 1993
Annual Tax Amount $3,273
Tax Year 24
Lot Size 0.470 Acres
Acres 0.47
Lot Dimensions 20473.2
Property Sub-Type Single Family Residence
Source Georgia MLS 2
Property Description
100% financing through USDA or FHA available for this home. Up to $1500 lender credit with preferred lender. Welcome to this charming 3-bedroom, 2 bathroom house located at 111 Gwenellen Drive. This property is currently available for sale and offers a delightful living experience. As you step inside, you'll be greeted by an open concept layout that creates a seamless flow throughout the home. The spacious living area boasts beautiful hardwood floors, providing a warm and inviting atmosphere. The property also features a private backyard, perfect for relaxing or entertaining guests in a secure and tranquil setting. With three well-appointed bedrooms, there's plenty of room for everyone to have their own sanctuary. The bathrooms are tastefully designed and offer convenience and comfort. Located in a desirable neighborhood, this property offers easy access to nearby amenities such as shopping centers, restaurants, and parks. Commuting is a breeze with major transportation routes just moments away. Don't miss out on the opportunity to make this house your home. Contact us today to schedule a viewing and experience all the wonderful features this property has to offer.
Location
State GA
County Henry
Rooms
Bedroom Description Master On Main Level
Basement None
Interior
Interior Features Master On Main Level, Soaking Tub, Walk-In Closet(s)
Heating Central, Electric
Cooling Ceiling Fan(s), Central Air
Flooring Laminate
Fireplaces Number 1
Fireplace Yes
Appliance Dishwasher, Electric Water Heater, Microwave, Range, Refrigerator
Laundry In Garage
Exterior
Parking Features Garage
Garage Spaces 2.0
Community Features None
Utilities Available Cable Available, Electricity Available, High Speed Internet, Phone Available, Sewer Available, Water Available
View Y/N No
Roof Type Composition
Total Parking Spaces 2
Garage Yes
Private Pool No
Building
Lot Description None
Faces Use GPS
Foundation Slab
Sewer Septic Tank
Water Public
Architectural Style Brick Front, Ranch
Structure Type Brick,Vinyl Siding
New Construction No
Schools
Elementary Schools Locust Grove
Middle Schools Locust Grove
High Schools Locust Grove
Others
HOA Fee Include None
Tax ID L0204019000
Acceptable Financing Cash, Conventional, FHA, USDA Loan, VA Loan
Listing Terms Cash, Conventional, FHA, USDA Loan, VA Loan
Special Listing Condition Resale
Read Less Info
Want to know what your home might be worth? Contact us for a FREE valuation!

Our team is ready to help you sell your home for the highest possible price ASAP

© 2025 Georgia Multiple Listing Service. All Rights Reserved.







